1183 Rue Brigitte
$737,000
Laval (Sainte-Dorothée) H7W3S6
Split-level | MLS: 27758815
 Living room
Living room  Living room
Living room 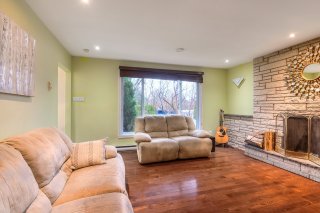 Living room
Living room  Kitchen
Kitchen  Dining room
Dining room  Kitchen
Kitchen 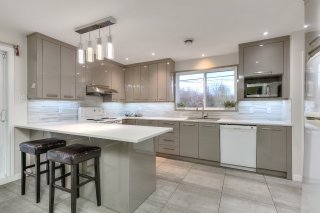 Pool
Pool  Hot tub
Hot tub  Bedroom
Bedroom  Bedroom
Bedroom  Bedroom
Bedroom 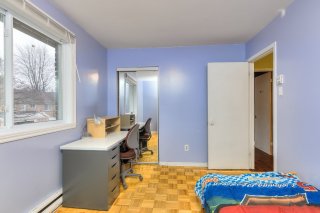 Bedroom
Bedroom  Primary bedroom
Primary bedroom  Bathroom
Bathroom  Bathroom
Bathroom 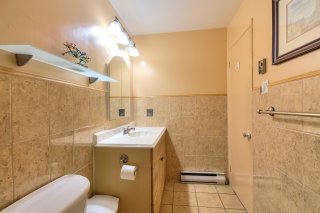 Bedroom
Bedroom  Bedroom
Bedroom  Family room
Family room  Family room
Family room  Family room
Family room  Family room
Family room  Family room
Family room 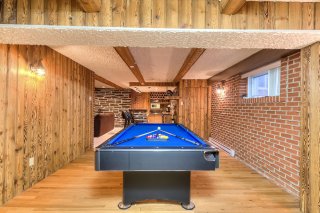 Bathroom
Bathroom  Bathroom
Bathroom 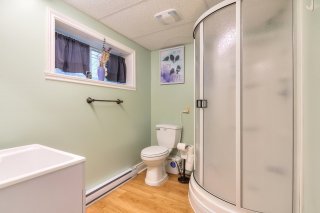 Garage
Garage  Office
Office  Washroom
Washroom  Office
Office  Office
Office  Exterior
Exterior  Aerial photo
Aerial photo  Exterior
Exterior 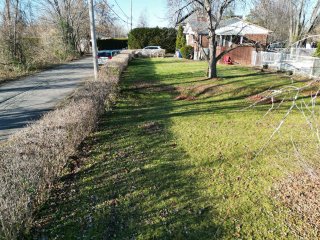 Backyard
Backyard 
Description
Welcome to 1183 Rue Brigitte, a stunning gem in Sainte-Dorothée, Laval! Nestled on an expansive 24,340 sf lot, this property boasts a heated 20' x 40' swimming pool, a relaxing hot tub, and a private office space--perfect for a home-based practice or extra income potential. With its blend of style, functionality, and endless possibilities, this home offers a unique lifestyle for those seeking both comfort and opportunity. Don't miss out on this exceptional property! - Garage was divided into an office with a waiting room ( private parking included) -The septic tank is over 30 years old and should be replaced in the near future .
Welcome to 1183 Rue Brigitte, a stunning gem in
Sainte-Dorothée, Laval! Nestled on an expansive 24,340 sf
lot, this property boasts a heated 20' x 40' swimming pool,
a relaxing hot tub, and a private office space--perfect for
a home-based practice or extra income potential. With its
blend of style, functionality, and endless possibilities,
this home offers a unique lifestyle for those seeking both
comfort and opportunity. Don't miss out on this exceptional
property
-The septic tank is over 30 years old and should be
replaced in the near future .
- Garage was divided into an office with a waiting room (
private parking included)
-The fireplaces and chimneys are sold without any warranty
with respect to their compliance with applicable
regulations and insurance company requirements.
Inclusions : Mtd ride-on lawn mower , back-up spare generator ,heated inround swimming pool , 6 man Hot-tub . All in "as is" condition without legal warranty
Exclusions : water tank ( leased), propane tank (leased)
Location
Room Details
| Room | Dimensions | Level | Flooring |
|---|---|---|---|
| Kitchen | 13 x 8.9 P | Ground Floor | |
| Dining room | 13 x 8 P | Ground Floor | |
| Living room | 14 x 15.1 P | Ground Floor | Wood |
| Primary bedroom | 11.10 x 12.9 P | Ground Floor | Wood |
| Bedroom | 9.6 x 12.9 P | Ground Floor | Wood |
| Bedroom | 12.5 x 9.3 P | Ground Floor | Wood |
| Bathroom | 9.6 x 4.10 P | Ground Floor | Ceramic tiles |
| Family room | 24 x 27.0 P | Basement | Carpet |
| Bathroom | 7.11 x 12.2 P | Basement | Linoleum |
| Bedroom | 11.10 x 16.5 P | Basement | Carpet |
Characteristics
| Driveway | Double width or more, Asphalt |
|---|---|
| Heating system | Electric baseboard units, Radiant |
| Water supply | Artesian well |
| Heating energy | Bi-energy, Electricity |
| Foundation | Poured concrete |
| Hearth stove | Wood fireplace |
| Garage | Fitted, Single width |
| Rental appliances | Water heater |
| Siding | Brick |
| Pool | Inground |
| Proximity | Highway, Park - green area, Elementary school, High school, Public transport, Cross-country skiing, Daycare centre, Réseau Express Métropolitain (REM) |
| Basement | 6 feet and over, Finished basement |
| Parking | Outdoor, Garage |
| Sewage system | Septic tank |
| Roofing | Asphalt shingles |
| Topography | Uneven, Flat |
| Zoning | Residential |
| Restrictions/Permissions | Pets allowed |
This property is presented in collaboration with GROUPE SUTTON-CLODEM INC.
