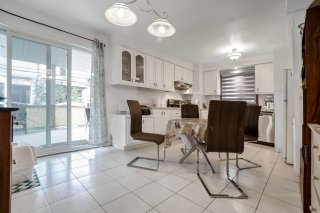7739-7741 Rue Thibert
$925,000
Montréal (LaSalle) H8N2C5
Duplex | MLS: 28120517
Description
Discover this prime duplex opportunity in the heart of LaSalle! It offers easy access to metro, parks, bus stops, and shopping malls, all just minutes away. Perfect for investors or families, this versatile property is surrounded by appealing community amenities, including parks and diverse dining options that attract long-term renters. Families will appreciate the excellent local daycares and schools nearby. With major highways and convenient public transport options, plus leisure spots like gyms and shopping centers, this location truly has it all! Don't miss your chance to invest in a vibrant community!
OUR 3 FAVOURITES :
*Location - Enjoy easy access to metro, parks, bus stops,
and shopping malls, all just minutes away!
*Excellent investment opportunity - Located in the heart of
LaSalle, this versatile property is perfect for investors
or those seeking a family home.
*Good sized apartments with plenty of natural light
DAY CARE:
Garderie Rosette
Garderie Educative Erma
Garderie Chez Nou-Nou
Garderie Merveilles du Royaume
PRIMARY SCHOOL :
École Primaire Internationale Michelangelo
École Notre-Dame-de-Fatima
École East Hill
École Fleur-Soleil
École l'Escale
SECONDARY SCHOOL :
École Secondaire Jean-Grou
École le Tournesol
TRANSPORTS :
Autoroute- 13, 15, 20,40, 132, 138, 207
Bus-43, 48, 49, 81, 86, 353, 372, 448, 449
Metro- Station Angrignon
LEISURES:
Gym Fit Forme
Ara Na Rena Masson
Carrefour Angrignon
PARKS :
Park Honoré-Primeau
Park Edmondo-Chiodini
Park Marie-Claire-Daveluy
OTHERS:
IGA Extra Bourgault & Sanzone
Tim Hortons
Domino's
Subway
Gelato
Espresso Shop
L'Inter-Marché I'agora
Maxi
Location
Room Details
| Room | Dimensions | Level | Flooring |
|---|---|---|---|
| Bedroom | 10.8 x 13.8 P | Ground Floor | Wood |
| Family room | 17.5 x 19.0 P | Basement | |
| Bedroom | 10.8 x 16.4 P | Ground Floor | Wood |
| Laundry room | 7.7 x 8.9 P | Basement | |
| Primary bedroom | 11.3 x 11.3 P | Ground Floor | Wood |
| Storage | 11.7 x 6.7 P | Basement | |
| Living room | 11.5 x 9.1 P | Ground Floor | Wood |
| Dining room | 11.5 x 7.8 P | Ground Floor | Wood |
| Kitchen | 18.9 x 12.3 P | Ground Floor | Tiles |
| Bathroom | 10.7 x 10.3 P | Ground Floor | Tiles |
Characteristics
| Cupboard | Wood |
|---|---|
| Heating system | Electric baseboard units |
| Water supply | Municipality |
| Heating energy | Electricity |
| Windows | Aluminum, PVC |
| Foundation | Poured concrete |
| Hearth stove | Wood fireplace |
| Garage | Double width or more |
| Siding | Brick, Stone |
| Proximity | Highway, Cegep, Park - green area, Elementary school, High school, Public transport, Bicycle path, Daycare centre |
| Bathroom / Washroom | Jacuzzi bath-tub |
| Basement | 6 feet and over, Finished basement, Separate entrance |
| Parking | Outdoor, Garage |
| Sewage system | Municipal sewer |
| Window type | Sliding, Crank handle |
| Zoning | Residential |
| Equipment available | Wall-mounted air conditioning |
| Roofing | Asphalt and gravel |
| Driveway | Asphalt |
This property is presented in collaboration with RE/MAX DYNAMIQUE INC.














