2340 Ch. du Cap
$999,000
Duhamel J0V1G0
Two or more storey | MLS: 28135122
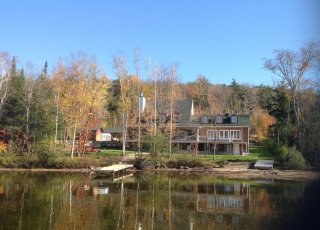 Hallway
Hallway 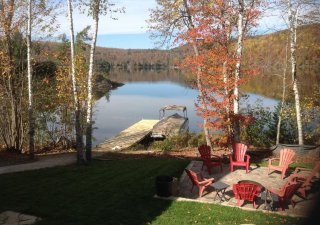 Kitchen
Kitchen  Kitchen
Kitchen 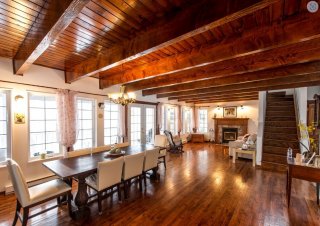 Kitchen
Kitchen 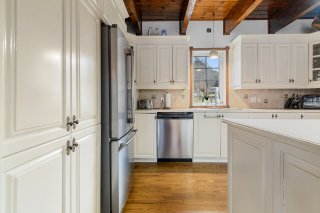 Kitchen
Kitchen 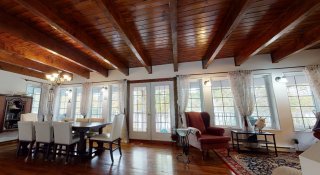 Dining room
Dining room 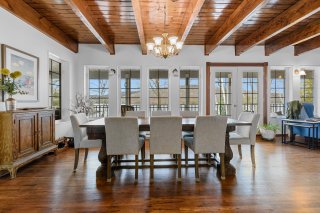 Dining room
Dining room 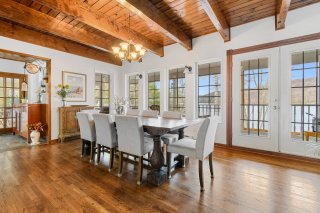 Living room
Living room 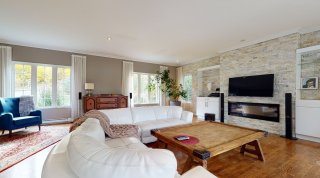 Living room
Living room 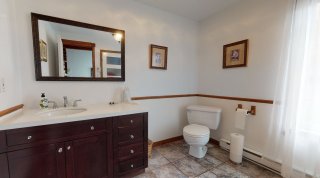 Living room
Living room 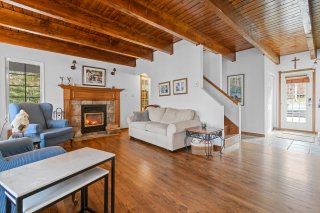 Dining room
Dining room 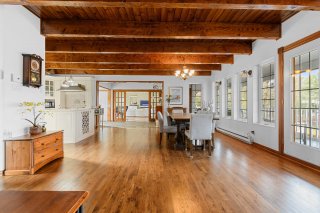 Family room
Family room 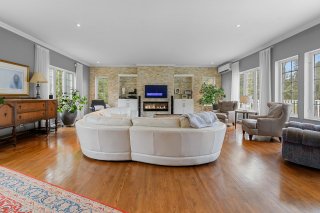 Family room
Family room 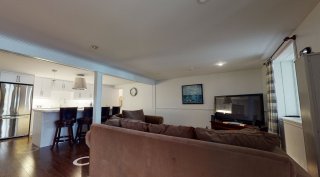 Family room
Family room  Washroom
Washroom 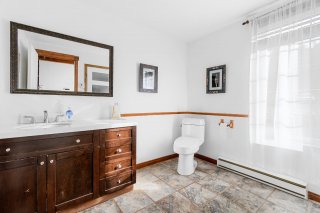 Hallway
Hallway 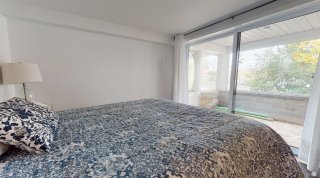 Hallway
Hallway 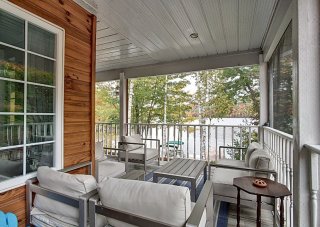 Primary bedroom
Primary bedroom 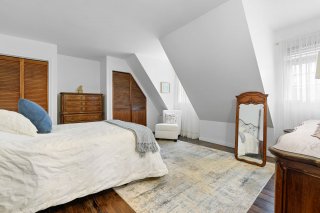 Primary bedroom
Primary bedroom  Bathroom
Bathroom 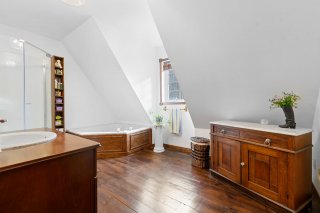 Bathroom
Bathroom  Bathroom
Bathroom  Bedroom
Bedroom  Bedroom
Bedroom 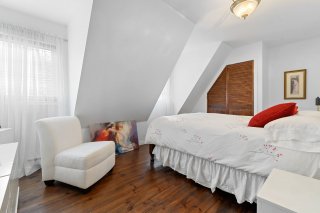 Kitchen
Kitchen  Kitchen
Kitchen  Dining room
Dining room  Living room
Living room  Hallway
Hallway  Bathroom
Bathroom  Hallway
Hallway  Bedroom
Bedroom 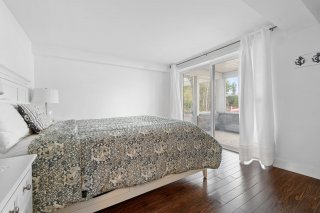 Bedroom
Bedroom  Balcony
Balcony  Balcony
Balcony 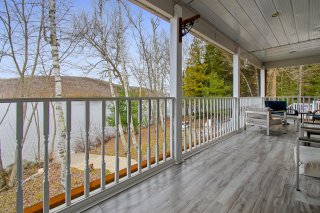 Balcony
Balcony  Balcony
Balcony  Balcony
Balcony  Water view
Water view  Exterior entrance
Exterior entrance  Exterior entrance
Exterior entrance  Access to a body of water
Access to a body of water  Access to a body of water
Access to a body of water  Exterior
Exterior  Exterior
Exterior  Shed
Shed  Garage
Garage  Exterior
Exterior  Frontage
Frontage  Frontage
Frontage  Frontage
Frontage  Overall View
Overall View  Aerial photo
Aerial photo  Aerial photo
Aerial photo  Aerial photo
Aerial photo  Access to a body of water
Access to a body of water  Aerial photo
Aerial photo  Access to a body of water
Access to a body of water  Access to a body of water
Access to a body of water  Access to a body of water
Access to a body of water 
Description
Discover this sumptuous property on the shores of Lac Gagnon, offering an elegant and intimate lifestyle. With 5 bedrooms and 3 bathrooms, garage and a full additional living space on the garden level, this 4-season, two-story residence is perfect for welcoming a large family and guests in a refined setting. Enjoy the tranquillity of a large, wooded lot with private beach, spa and private dock offering direct access to the lake. The house combines refinement and comfort thanks to its light-filled living spaces, warm woodwork and breathtaking water views. An exceptional opportunity.
Majestic 2-storey property with walk-out basement on Lac
Gagnon. (Totalling nearly 4300sq.ft. of floor space)
+++ Property Features +++
- Lac Gagnon waterfront property with large private beach.
- 5 bedrooms. 3 bedrooms on main floor and 2 bedrooms in
guest quarters on garden level.
- Living and dining rooms with wood panelling, wood beams
and 9' ceilings.
- Open concept with abundant natural light
- Wood-burning stone fireplace in dining room, and electric
fireplace.
- Large family room overlooking Lac Gagnon.
- Garden-level guest accommodation: Fully equipped space
with modern kitchen, living room, dining room, full
bathroom and laundry room. Ideal for entertaining guests in
complete privacy.
- 2 full-size screened terraces offering magnificent views.
- Spa for ultimate relaxation, outdoor fire pit and large
waterfront dock.
- Additional storage space for outdoor equipment and
recreational vehicles.
- Custom workshop in garage.
- Generous, intimate land surrounded by lush forest.
- Large private dock for easy access to the water, ideal
for swimming, boating and relaxation.
- Municipal infrastructure: Waste collection and snow
removal provided by the municipality.
+++ Renovations +++
- Roofing 2017
- Thermos windows 2022
- Garage renovations 2021
- Landscaping neat paving 2024
+++ Location +++
- CLUB SKIRA ski, snowshoe and hiking center and IROQUOIS
trails.
- ROUTE DES ZINGUES trail 5.9 km
- Mont Kajakokanak: 11.5 km
- Lac Gagnon beach: 11.8 km
- Ecocentre Duhamel: 13.7 km
- Mont-Tremblant: 60 min
- Gatineau: 1h45
- Ottawa: 1 hr 50 min
Discover this imposing, elegant property on the shores of
Lac Gagnon. Click below for more information.
Inclusions : Fridge x 3, Ovens x 2, Dishwashers x 2, Washers x2, Dryers x 2, Blinds, Curtains, Lighting fixtures, Central vacuum and accessories, Spa, Wooden dock.
Location
Room Details
| Room | Dimensions | Level | Flooring |
|---|---|---|---|
| Hallway | 18.1 x 7.7 P | Ground Floor | Slate |
| Hallway | 9 x 4 P | Ground Floor | Ceramic tiles |
| Living room | 12.6 x 11.1 P | Ground Floor | Wood |
| Kitchen | 9.2 x 15 P | Ground Floor | Wood |
| Dining room | 12.6 x 19 P | Ground Floor | Wood |
| Family room | 30 x 23 P | Ground Floor | Wood |
| Washroom | 8.8 x 6.8 P | Ground Floor | Ceramic tiles |
| Primary bedroom | 17.3 x 14.8 P | 2nd Floor | Wood |
| Bedroom | 8.7 x 13.3 P | 2nd Floor | Wood |
| Bedroom | 17.2 x 10.1 P | 2nd Floor | Wood |
| Bathroom | 9.4 x 13.3 P | 2nd Floor | Wood |
| Hallway | 18 x 4.7 P | Basement | Floating floor |
| Dining room | 11.1 x 11.7 P | Basement | Floating floor |
| Living room | 11.1 x 13.6 P | Basement | Floating floor |
| Kitchen | 11.3 x 17.4 P | Basement | Floating floor |
| Bedroom | 12.6 x 10.7 P | Basement | Floating floor |
| Bedroom | 12.8 x 11.1 P | Basement | Floating floor |
| Bathroom | 11.1 x 7.9 P | Basement | Ceramic tiles |
| Laundry room | 5.8 x 8.2 P | Basement | Floating floor |
Characteristics
| Driveway | Double width or more, Not Paved |
|---|---|
| Landscaping | Landscape |
| Cupboard | Wood |
| Heating system | Electric baseboard units |
| Water supply | Lake water |
| Heating energy | Electricity |
| Equipment available | Central vacuum cleaner system installation, Sauna, Wall-mounted heat pump, Private yard, Private balcony |
| Windows | PVC |
| Foundation | Poured concrete |
| Hearth stove | Wood fireplace |
| Garage | Heated, Detached, Single width |
| Siding | Wood, Stone, Vinyl |
| Distinctive features | Water access, No neighbours in the back, Cul-de-sac, Waterfront, Navigable, Resort/Cottage |
| Bathroom / Washroom | Seperate shower |
| Basement | 6 feet and over, Finished basement, Separate entrance |
| Parking | Outdoor, Garage |
| Sewage system | Purification field, Septic tank |
| Window type | Sliding, Crank handle |
| Roofing | Asphalt shingles |
| Topography | Sloped, Flat |
| View | Water, Panoramic |
| Zoning | Residential |
| Proximity | Cross-country skiing, Snowmobile trail, ATV trail |
This property is presented in collaboration with EXP AGENCE IMMOBILIÈRE
