7205 Av. Henri-Julien
$1,495,000
Montréal (Villeray/Saint-Michel/Parc-Extension) H2R2A9
Apartment | MLS: 28140263
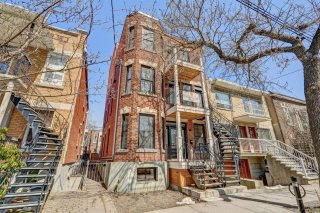 Frontage
Frontage 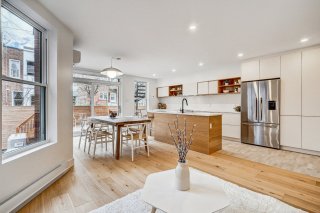 Living room
Living room 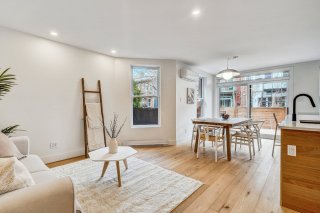 Living room
Living room 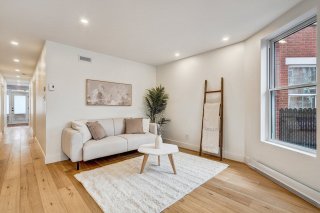 Kitchen
Kitchen 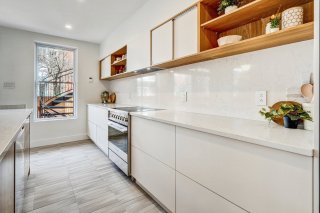 Kitchen
Kitchen 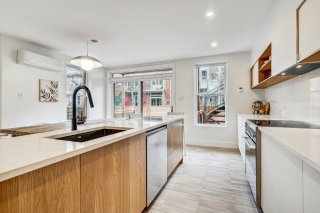 Kitchen
Kitchen 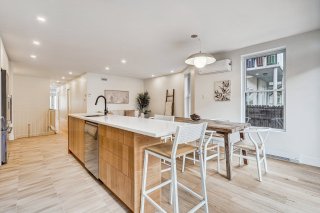 Dinette
Dinette 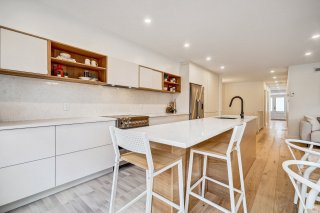 Kitchen
Kitchen 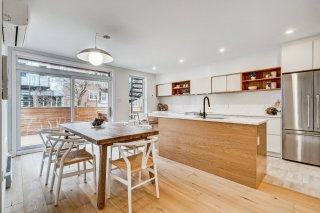 Den
Den 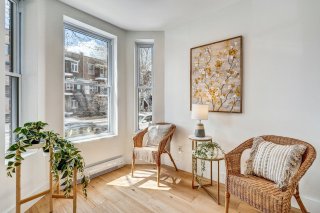 Primary bedroom
Primary bedroom 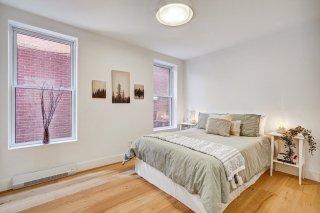 Bedroom
Bedroom 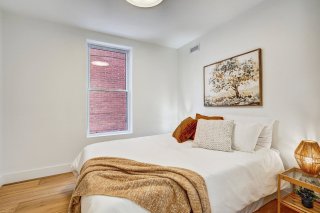 Hallway
Hallway 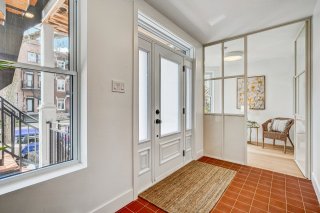 Family room
Family room 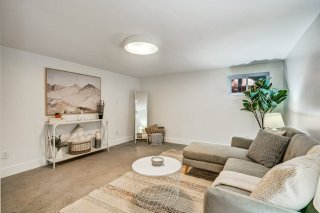 Primary bedroom
Primary bedroom 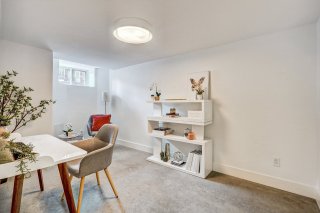 Primary bedroom
Primary bedroom 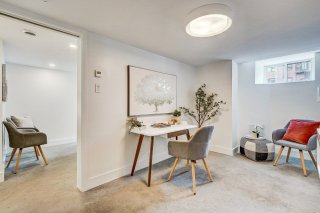 Hallway
Hallway 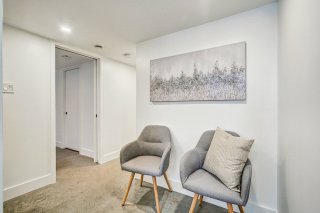 Family room
Family room 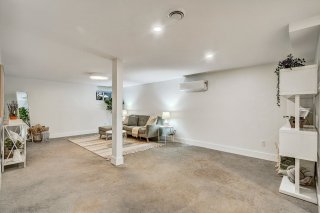 Laundry room
Laundry room 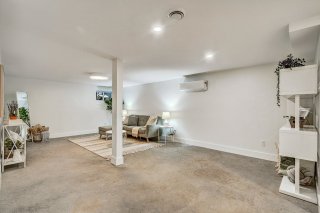 Bathroom
Bathroom 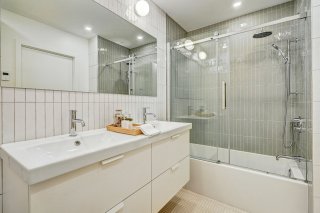 Bathroom
Bathroom 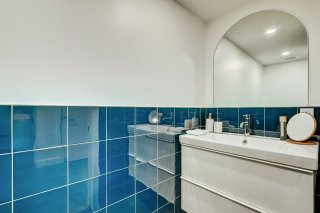 Washroom
Washroom 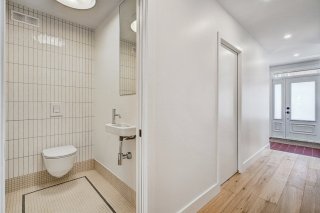 Bathroom
Bathroom 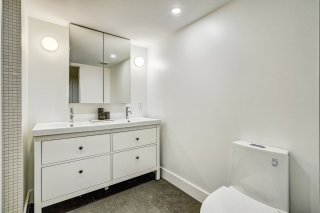 Bathroom
Bathroom 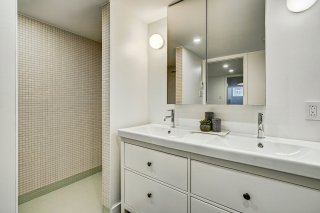 Laundry room
Laundry room 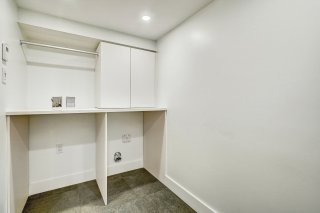 Hallway
Hallway 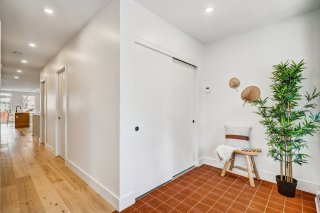 Backyard
Backyard 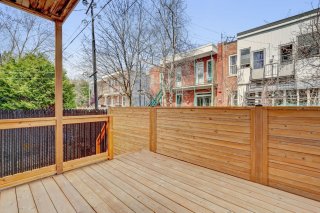 Patio
Patio 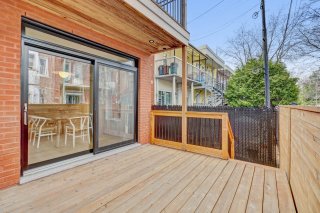 Patio
Patio 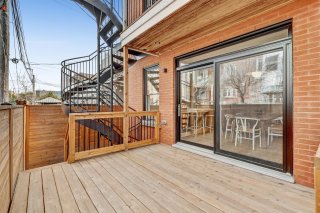 Backyard
Backyard 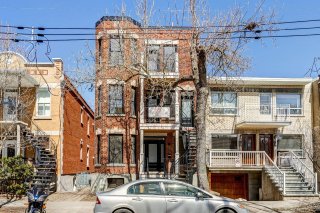 Backyard
Backyard 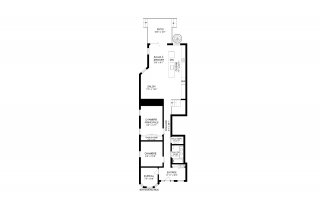 Drawing (sketch)
Drawing (sketch) 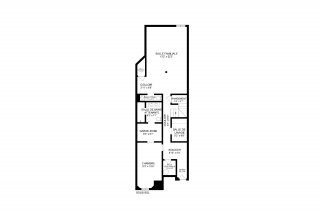 Drawing (sketch)
Drawing (sketch) 
Description
Unique condo with windows on three sides comprising the ground floor and basement for a total of 1850 square feet. Independent front access to the basement, ideal for a professional wishing to meet clients at home or simply for teenagers returning late at night! Dare to visit.
Construction Ipso Facto achievement. Unique product,
located on the ground floor of a triplex, come and discover
this magnificent condo. Renovated with care and designed by
the firm Catherine Catherine, don't settle for photos, dare
to visit!
Features:
- All ceramic floors are heated.
- The polished concrete slab of the basement is heated.
- Basement ceiling height: 7 feet.
- Oiled white oak floors.
- Doors and steel greenhouse powder-coated by Acier
Montréal.
- 18,000 BTU dual-head wall heat pump.
- High-end Quebec baseboards by Ouellet.
- Air exchanger.
- Technical specifications available upon request for all
work done, including:
- Underpinning work, addition of foundation and French
drain, excavated basement, extension at the rear, and
complete addition of a mezzanine.
- White elastomeric roofing - 2022.
- New electrical, new plumbing, insulation, etc.
**IMPORTANT**
- 20% down payment required.
- Caisse Desjardins du Coeur-de-l'Ile.
- Notary: Me Anne-Marie Villemaire.
- Taxes indicated are for the unit only.
- Condo fees represent fees for building insurance only.
Location
Room Details
| Room | Dimensions | Level | Flooring |
|---|---|---|---|
| Hallway | 11.11 x 5.6 P | Ground Floor | Ceramic tiles |
| Living room | 11.5 x 13.4 P | Ground Floor | Wood |
| Kitchen | 7.7 x 22.11 P | Ground Floor | Ceramic tiles |
| Dining room | 8.0 x 9.1 P | Ground Floor | Wood |
| Primary bedroom | 9.3 x 12.1 P | Ground Floor | Wood |
| Bedroom | 9.3 x 10.1 P | Ground Floor | Wood |
| Home office | 7.0 x 8.6 P | Ground Floor | Wood |
| Bathroom | 5.11 x 8.11 P | Ground Floor | Ceramic tiles |
| Washroom | 5.5 x 3.7 P | Ground Floor | Ceramic tiles |
| Hallway | 3.0 x 6.4 P | Basement | Concrete |
| Den | 8.10 x 5.4 P | Basement | Concrete |
| Family room | 13.2 x 22.3 P | Basement | Concrete |
| Bedroom | 8.3 x 15.0 P | Basement | Concrete |
| Bathroom | 8.3 x 7.1 P | Basement | Ceramic tiles |
| Washroom | 7.11 x 2.11 P | Basement | Ceramic tiles |
| Laundry room | 5.2 x 8.8 P | Basement | Ceramic tiles |
| Walk-in closet | 8.3 x 6.7 P | Basement | Concrete |
| Other | 3.10 x 5.10 P | Basement | Concrete |
Characteristics
| Landscaping | Patio |
|---|---|
| Heating system | Electric baseboard units, Radiant |
| Water supply | Municipality |
| Heating energy | Electricity |
| Proximity | Highway, Hospital, Park - green area, Elementary school, High school, Public transport, Bicycle path, Daycare centre, Réseau Express Métropolitain (REM) |
| Sewage system | Municipal sewer |
| Zoning | Residential |
| Equipment available | Wall-mounted heat pump |
This property is presented in collaboration with RE/MAX ALLIANCE INC.
