74 Rue de la Loire
$549,000
Repentigny (Repentigny) J6A5B3
Bungalow | MLS: 9635653
Frontage 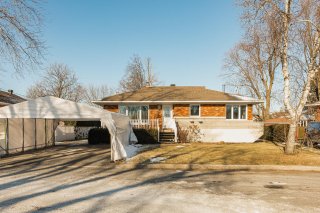 Hallway
Hallway 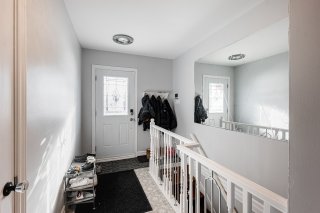 Hallway
Hallway 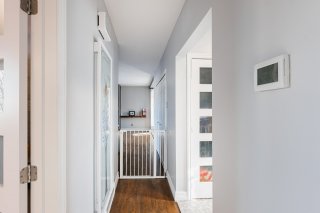 Living room
Living room  Living room
Living room 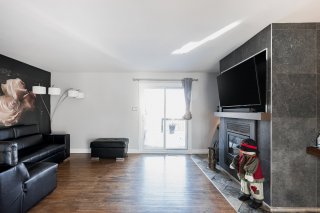 Living room
Living room  Living room
Living room  Laundry room
Laundry room  Dining room
Dining room 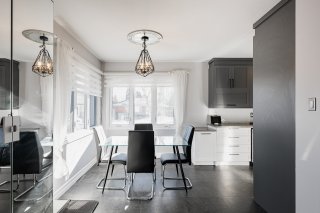 Dining room
Dining room  Dining room
Dining room 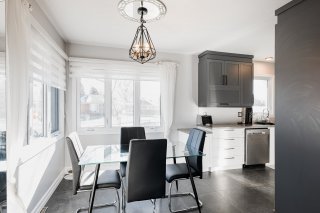 Kitchen
Kitchen 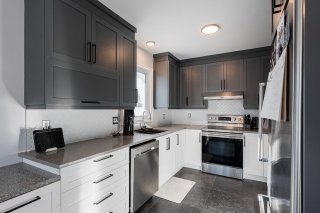 Kitchen
Kitchen 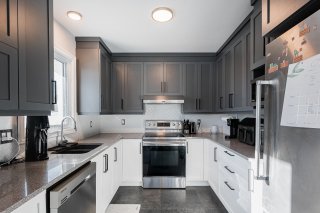 Kitchen
Kitchen 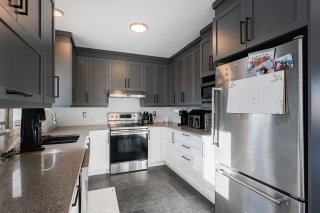 Kitchen
Kitchen 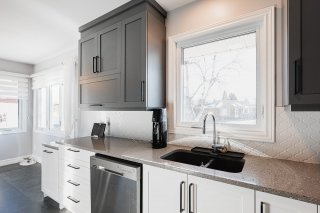 Kitchen
Kitchen 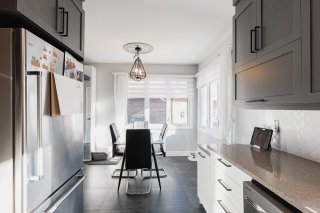 Walk-in closet
Walk-in closet 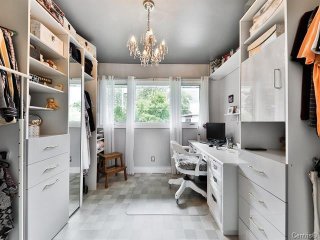 Bathroom
Bathroom 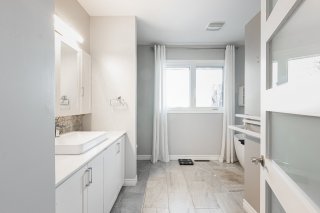 Bathroom
Bathroom 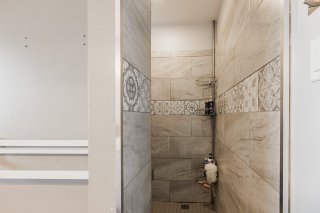 Bathroom
Bathroom  Bathroom
Bathroom 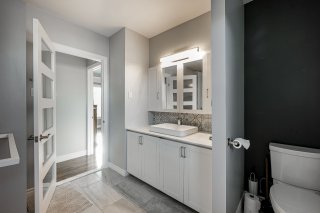 Primary bedroom
Primary bedroom 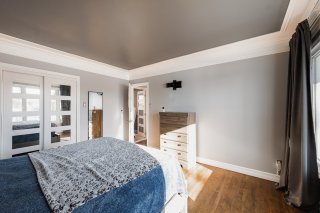 Primary bedroom
Primary bedroom 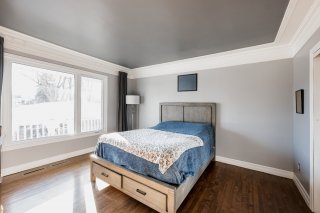 Basement
Basement 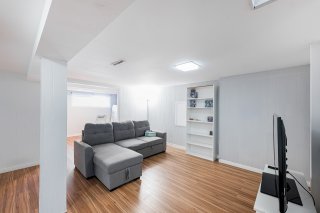 Basement
Basement  Basement
Basement 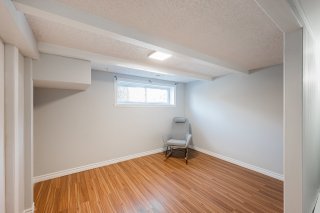 Basement
Basement 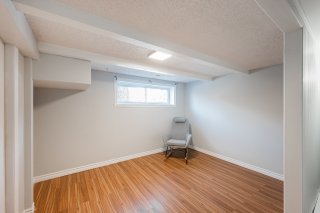 Bathroom
Bathroom 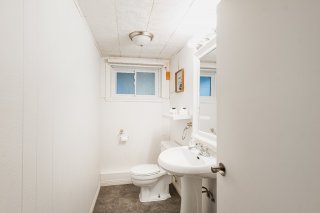 Workshop
Workshop 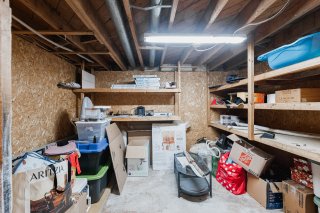 Workshop
Workshop 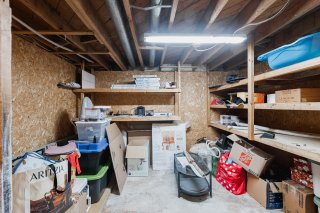 Backyard
Backyard  Backyard
Backyard  Backyard
Backyard 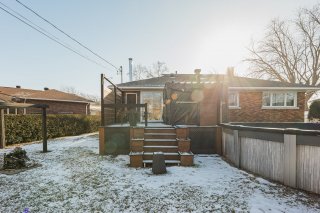 Back facade
Back facade 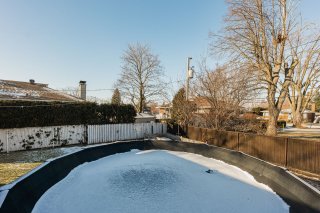 Pool
Pool 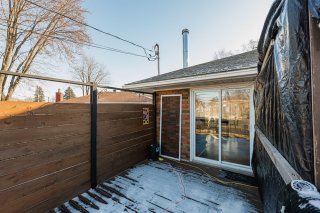 Balcony
Balcony 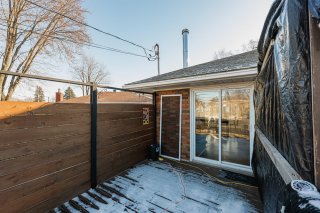 Backyard
Backyard 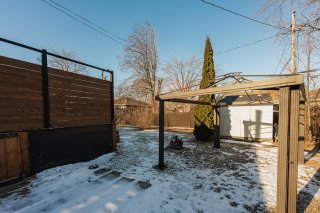 Backyard
Backyard 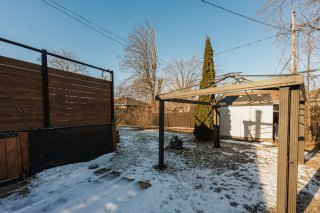 Frontage
Frontage 
 Hallway
Hallway  Hallway
Hallway  Living room
Living room  Living room
Living room  Living room
Living room  Living room
Living room  Laundry room
Laundry room  Dining room
Dining room  Dining room
Dining room  Dining room
Dining room  Kitchen
Kitchen  Kitchen
Kitchen  Kitchen
Kitchen  Kitchen
Kitchen  Kitchen
Kitchen  Walk-in closet
Walk-in closet  Bathroom
Bathroom  Bathroom
Bathroom  Bathroom
Bathroom  Bathroom
Bathroom  Primary bedroom
Primary bedroom  Primary bedroom
Primary bedroom  Basement
Basement  Basement
Basement  Basement
Basement  Basement
Basement  Bathroom
Bathroom  Workshop
Workshop  Workshop
Workshop  Backyard
Backyard  Backyard
Backyard  Backyard
Backyard  Back facade
Back facade  Pool
Pool  Balcony
Balcony  Backyard
Backyard  Backyard
Backyard  Frontage
Frontage 
Description
Charming bungalow situated in a quiet crescent, offering both security and tranquility. Several updates have been made since 2018, including central heating with a heat pump, an upgraded 200-amp electrical panel, and PVC windows on the ground floor and in the basement. The master bedroom boasts a spacious 9x10 walk-in closet, while the stunning ground-floor bathroom includes a freestanding bathtub and a large ceramic-tiled shower.
Location
Room Details
| Room | Dimensions | Level | Flooring |
|---|---|---|---|
| Hallway | 10.6 x 7.2 P | Ground Floor | |
| Kitchen | 11.0 x 9.9 P | Ground Floor | |
| Dinette | 10.0 x 9.0 P | Ground Floor | |
| Living room | 18.0 x 13.5 P | Ground Floor | |
| Primary bedroom | 14.4 x 12.6 P | Ground Floor | |
| Bathroom | 11.1 x 10.3 P | Ground Floor | |
| Family room | 15.5 x 15.0 P | Basement | |
| Bedroom | 12.1 x 9.3 P | Basement | |
| Bedroom | 10.9 x 8.9 P | Basement | |
| Washroom | 9.3 x 3.9 P | Basement | |
| Storage | 12.5 x 9.6 P | Basement | |
| Workshop | 13.4 x 12.1 P | Basement | |
| Storage | 10.4 x 12.6 P | Basement |
Characteristics
| Landscaping | Patio |
|---|---|
| Heating system | Air circulation |
| Water supply | Municipality, With water meter |
| Heating energy | Electricity |
| Windows | PVC |
| Foundation | Poured concrete |
| Hearth stove | Wood fireplace |
| Siding | Brick |
| Basement | 6 feet and over, Finished basement |
| Sewage system | Municipal sewer |
| Window type | Sliding, Crank handle |
| Roofing | Asphalt shingles |
This property is presented in collaboration with M IMMOBILIER
