1188 Rue St-Antoine O. #3612
$575,575
Montréal (Ville-Marie) H3C1B4
Apartment | MLS: 9949634
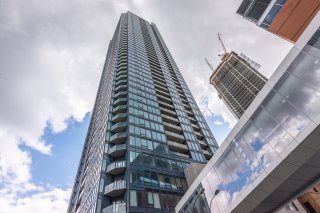 Sauna
Sauna 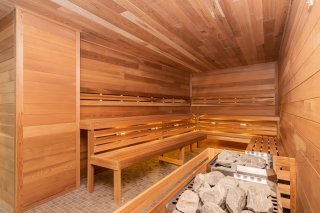 Common room
Common room 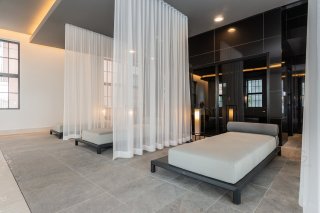 Common room
Common room 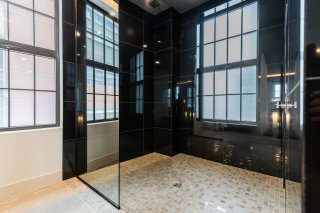 Pool
Pool 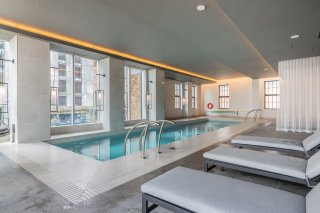 Common room
Common room 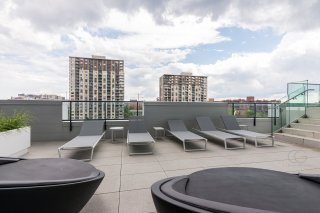 Common room
Common room 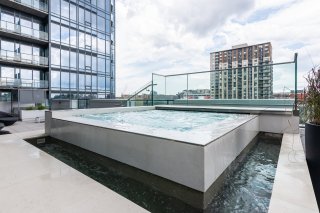 Common room
Common room 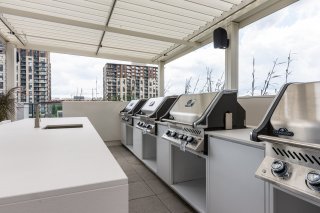 Common room
Common room 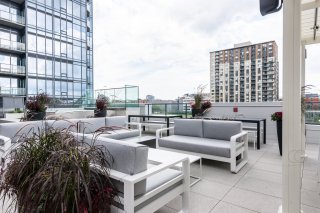 Reception Area
Reception Area 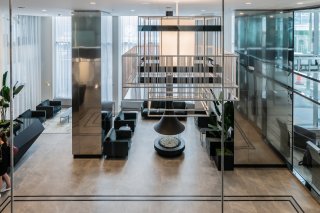 Common room
Common room 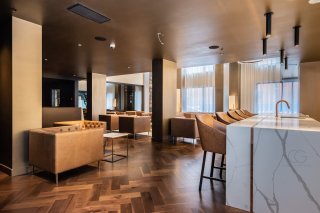 Common room
Common room 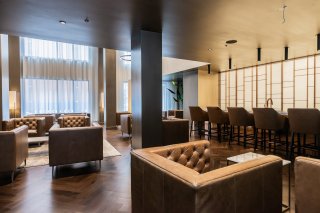 Common room
Common room 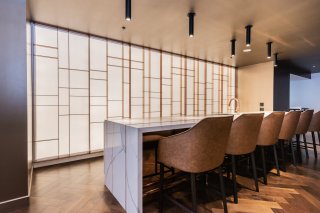 Common room
Common room 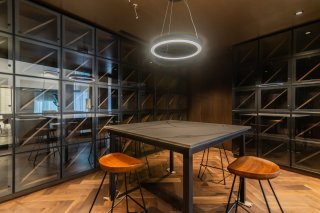 Common room
Common room 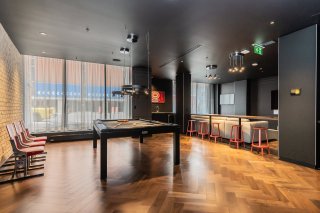 Common room
Common room 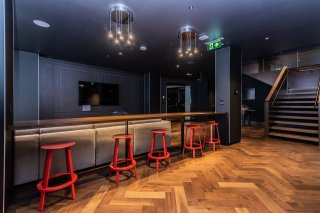 Common room
Common room 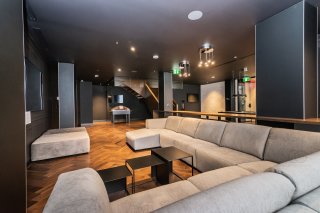 Common room
Common room 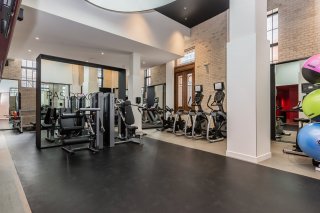 Common room
Common room 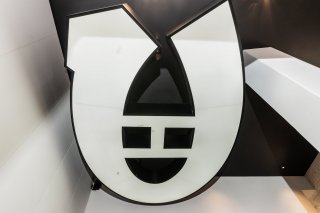 Common room
Common room 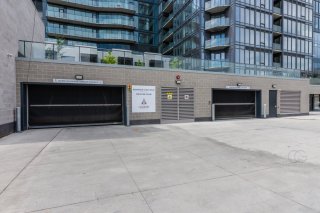 Frontage
Frontage 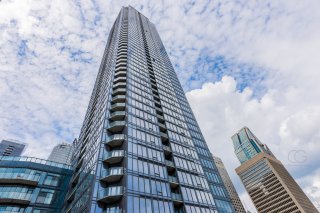 Back facade
Back facade 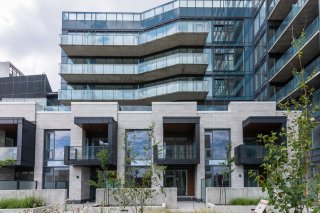 Back facade
Back facade 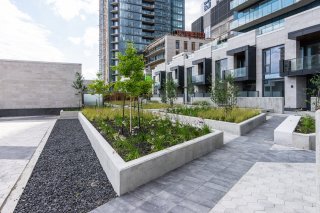 Frontage
Frontage 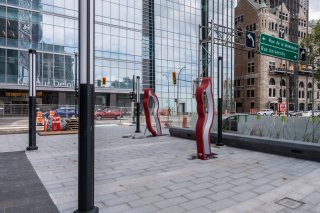 Other
Other 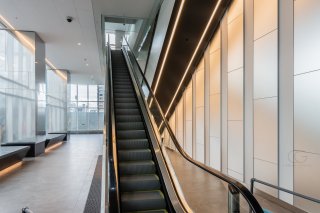 Reception Area
Reception Area 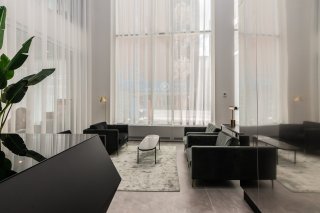 Garage
Garage 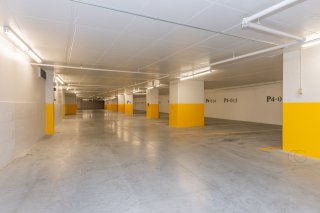 Other
Other 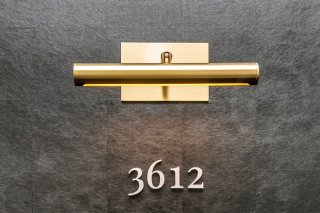 Kitchen
Kitchen 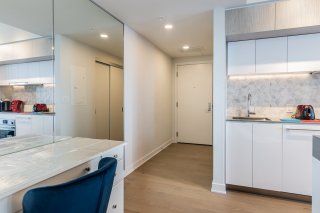 Hallway
Hallway 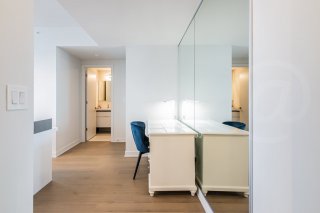 Kitchen
Kitchen 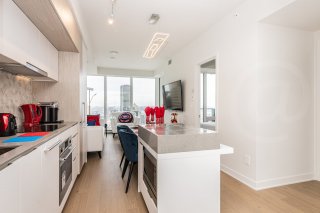 Kitchen
Kitchen 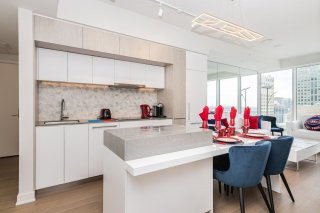 Kitchen
Kitchen 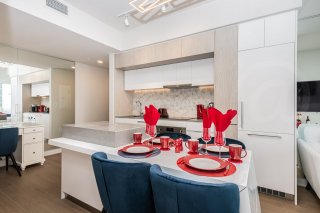 Living room
Living room 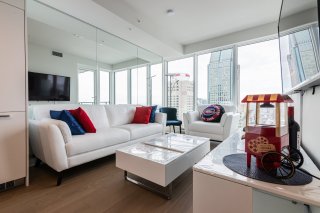 Living room
Living room 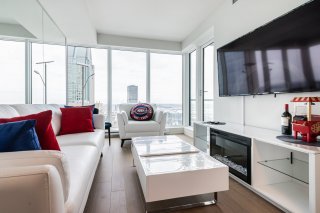 Living room
Living room 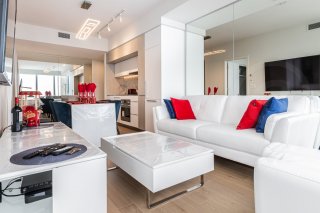 Living room
Living room 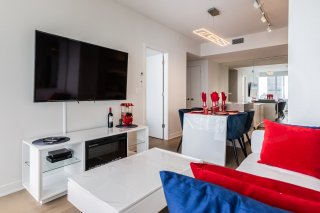 Bathroom
Bathroom 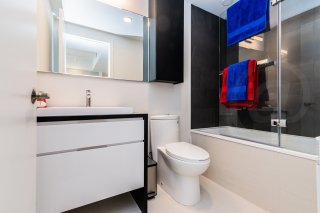 Primary bedroom
Primary bedroom 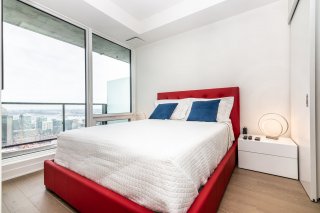 Bathroom
Bathroom 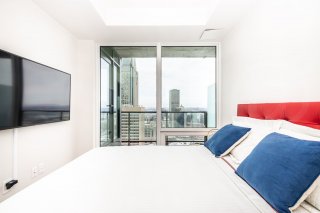 Primary bedroom
Primary bedroom 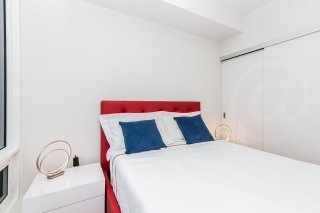 Primary bedroom
Primary bedroom 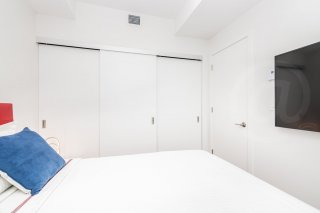
Description
As an ode to the greatest hockey franchise in the history
of the NHL, Tour des Canadiens 2 is iconic and
breathtaking. The building is an architecturally sculpted
glass tower whose slender, skewed, and tapered forms are
inspired by icicles. Residents enter a luxurious lobby with
rich marble accents in a contemporary Art Deco
reinterpretation, lending it a grand hotel ambiance. The
dramatic four-story-high atrium overlooks the plaza at
Saint-Antoine Street and Jean d'Estrées, and its Skybridge
connects the building to Windsor Station and the Bell
Centre. Tour des Canadiens 2 is part of Quad Windsor, an
ambitious $2-billion, mixed-use, master-planned
development, slated for completion in 2019, that will
extend Montreal's downtown core and create a brand new
lifestyle rooted in Montreal's heritage. A proposed
two-acre park, cultural and sports venues, dining,
shopping, and new offices and residences will energize this
vibrant neighborhood. Quad Windsor will provide residents
and visitors with easy access to Montreal's bus, metro, and
suburban train systems. The amenities of Tour des Canadiens
2 include the SkyLounge, the very first condominium rooftop
lounge in all of Montreal, exclusive to owners. Residents
will also enjoy an outdoor terrace with beautiful views of
the adjacent park, a pool that overlooks the city center, a
wine bar that offers a private glass-enclosed cellar to
store your most precious bottles, and a Games Room for
watching hockey matches and hosting private parties, with
large flat-screen televisions and comfortable
Canadiens-inspired jersey sofas. The sleek and
well-appointed Fitness Room, outfitted with
state-of-the-art exercise equipment, will offer users
inspiration that comes straight from the heart of the
Montreal Canadiens.
Inclusions : Fridge, Stove, Dishwasher, Washer, Dryer, Microwave, furniture
Location
Room Details
| Room | Dimensions | Level | Flooring |
|---|---|---|---|
| Hallway | 7.11 x 4.1 P | AU | Wood |
| Kitchen | 10.0 x 3.1 P | AU | Wood |
| Dining room | 10.0 x 6.0 P | AU | Wood |
| Living room | 11.4 x 9.9 P | AU | Wood |
| Bathroom | 8.0 x 4.10 P | AU | Ceramic tiles |
| Bedroom | 9.0 x 9.11 P | AU | Wood |
Characteristics
| Heating system | Electric baseboard units |
|---|---|
| Water supply | Municipality |
| Heating energy | Electricity |
| Equipment available | Entry phone, Sauna, Central air conditioning |
| Easy access | Elevator |
| Garage | Heated, Fitted, Single width |
| Distinctive features | Waterfront |
| Pool | Heated, Inground, Indoor |
| Proximity | Highway, Hospital, Park - green area, Public transport, University |
| Available services | Fire detector, Hot tub/Spa |
| Parking | Garage |
| Sewage system | Municipal sewer |
| View | Water, Panoramic, City |
| Zoning | Residential |
This property is presented in collaboration with GROUPE SUTTON EXCELLENCE INC.
