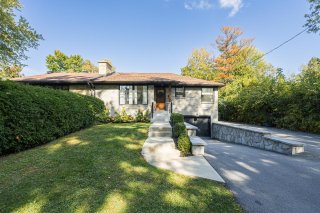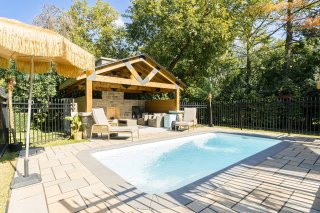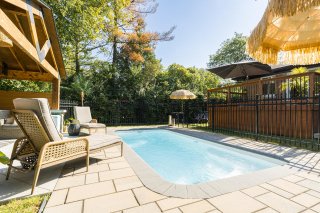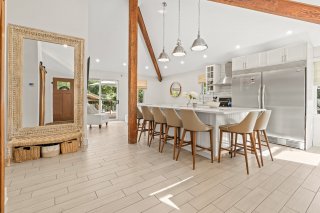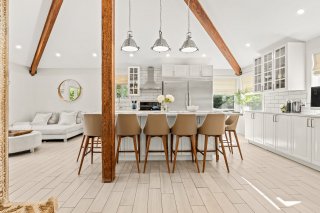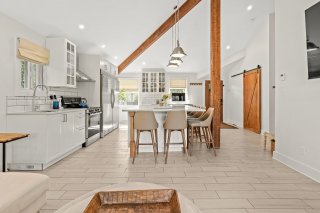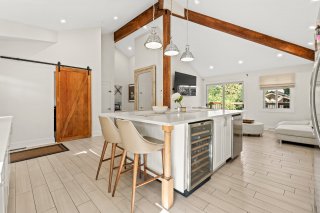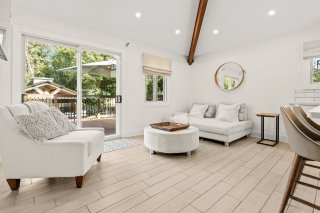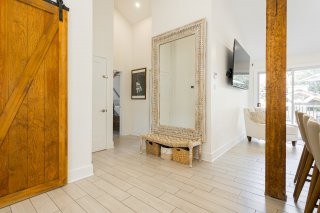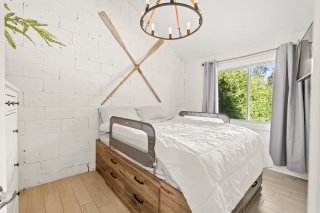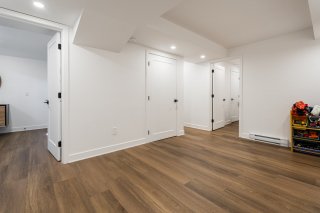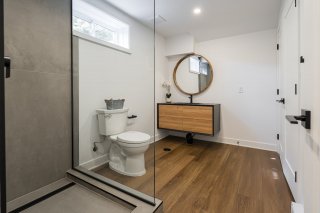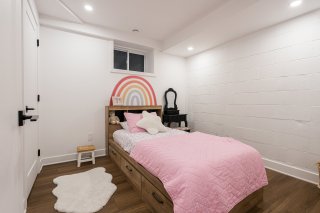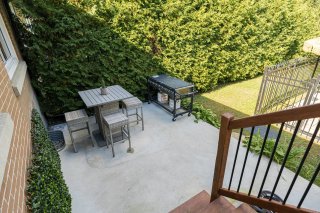75 Rue Deslauriers
$799,000
Montréal (Pierrefonds-Roxboro) H8Y2E5
Bungalow | MLS: 10382719
Description
Modern luxury meets thoughtful design in this stunning bungalow. Completely renovated to the studs from A to Z, this home offers worry-free living for years to come. You're greeted by beautiful cathedral ceilings and exposed beams offering an open-concept layout, designed with top-quality materials. The gourmet kitchen features an oversized island perfect for entertaining with an extra large fridge + wine fridge. The kitchen, living room and main bathroom have heated floors for extra comfort. Newly finished basement offers 2 additional bedrooms, a stylish bathroom, and a walk in laundry room. See addendum for more...
The basement has been carefully designed to stay dry with
an interior French drain and sump pump system. Direct
access to the heated garage with built in cabinets, epoxy
floor and interior and exterior drain.
Step out to the walk-out balcony and take in your private
oasis-like backyard with a saltwater pool, gazebo and
dining area in complete privacy. Perfect sun orientation to
enjoy the backyard to its fullest.
Just a short walk to the water, you can dock your boat
nearby or rent kayaks for weekend adventures. Close to REM
transit, Highway 13 and 40, this home combines serene
living with easy access to the main auto-routes.
This property is a perfect blend of modern convenience and
peaceful retreat--truly a must-see!
Inclusions : Fridge, stove, hood fan, wine fridge, 2024 dishwasher, washer, dryer, all light fixtures except those in exclusions, all window coverings (custom), hot water tank, 4 tv wall brackets, saltwater heated pool with accessories and manual cleaner, 5x exterior camera system, custom shelves in garage.
Exclusions : 4 Wall mounted TVS, garage cabinets, light fixtures in primary bedroom & kids bedroom.
Location
Room Details
| Room | Dimensions | Level | Flooring |
|---|---|---|---|
| Kitchen | 16 x 12 P | Ground Floor | Ceramic tiles |
| Living room | 15 x 10.9 P | Ground Floor | Ceramic tiles |
| Primary bedroom | 13.1 x 12.8 P | Ground Floor | Ceramic tiles |
| Bedroom | 12.11 x 8.8 P | Ground Floor | Ceramic tiles |
| Bathroom | 9.5 x 8.1 P | Ground Floor | Ceramic tiles |
| Family room | 14.10 x 9.11 P | Basement | Floating floor |
| Bedroom | 9.11 x 9.2 P | Basement | Floating floor |
| Bedroom | 9.6 x 9.2 P | Basement | Floating floor |
| Bathroom | 10.4 x 7 P | Basement | Floating floor |
| Laundry room | 5.2 x 4.10 P | Basement | Floating floor |
Characteristics
| Landscaping | Land / Yard lined with hedges, Landscape |
|---|---|
| Heating system | Air circulation |
| Water supply | Municipality |
| Heating energy | Electricity |
| Windows | PVC |
| Foundation | Poured concrete |
| Garage | Attached, Heated, Fitted, Single width |
| Pool | Other, Heated, Inground |
| Proximity | Highway, Hospital, Park - green area, Elementary school, High school, Public transport, Bicycle path, Daycare centre, Réseau Express Métropolitain (REM) |
| Bathroom / Washroom | Seperate shower |
| Basement | 6 feet and over, Finished basement |
| Parking | Outdoor, Garage |
| Sewage system | Municipal sewer |
| Roofing | Asphalt shingles |
| Zoning | Residential |
| Equipment available | Electric garage door, Central heat pump, Private yard |
| Driveway | Asphalt |
This property is presented in collaboration with ABBEY & OLIVIER

