4610 Ch. Laporte
$1,650,000
Saint-Côme J0K2B0
Two or more storey | MLS: 10686638
Other 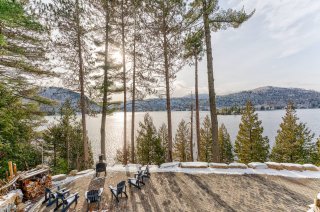 Frontage
Frontage 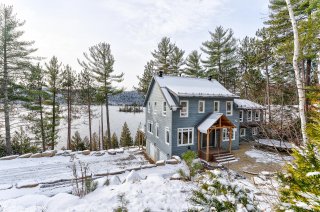 Other
Other  Other
Other  Other
Other  Overall View
Overall View 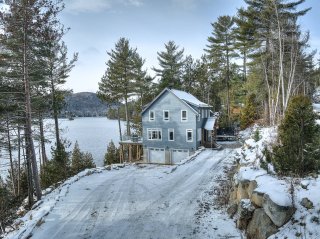 Water view
Water view  Water view
Water view  Back facade
Back facade  Other
Other  Hallway
Hallway  Living room
Living room  Living room
Living room  Living room
Living room  Living room
Living room  Living room
Living room  Dining room
Dining room 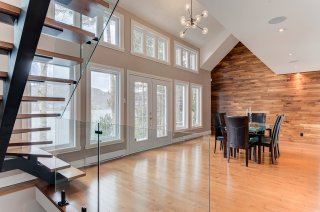 Kitchen
Kitchen  Dining room
Dining room  Dining room
Dining room  Dining room
Dining room 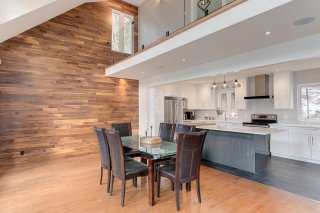 Staircase
Staircase  Kitchen
Kitchen 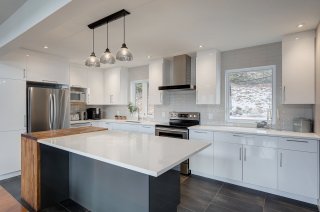 Kitchen
Kitchen  Kitchen
Kitchen  Dining room
Dining room  Office
Office  Office
Office  Bathroom
Bathroom  Bathroom
Bathroom  Staircase
Staircase 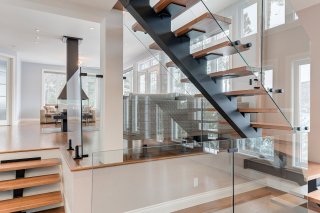 Mezzanine
Mezzanine  Corridor
Corridor  Bedroom
Bedroom  Bedroom
Bedroom  Bedroom
Bedroom  Bedroom
Bedroom  Bedroom
Bedroom 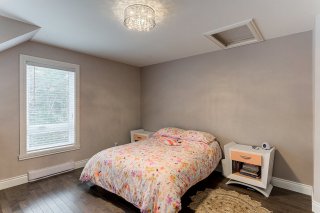 Primary bedroom
Primary bedroom  Primary bedroom
Primary bedroom 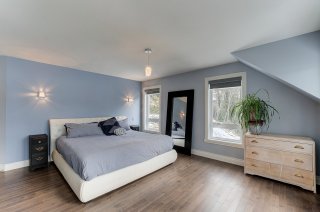 Washroom
Washroom  Bathroom
Bathroom  Bathroom
Bathroom  Bathroom
Bathroom  Bathroom
Bathroom  Family room
Family room  Family room
Family room  Garage
Garage  Garage
Garage  Laundry room
Laundry room  Laundry room
Laundry room  Back facade
Back facade  Exterior
Exterior  Exterior
Exterior  Other
Other  Water view
Water view  Other
Other  Other
Other  Overall View
Overall View  Overall View
Overall View  Other
Other 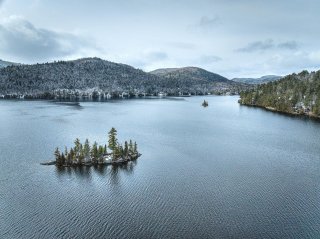 Back facade
Back facade  Back facade
Back facade  Back facade
Back facade  Back facade
Back facade  Back facade
Back facade  Other
Other  Other
Other  Other
Other 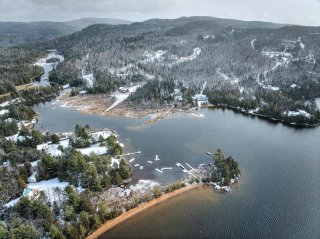 Overall View
Overall View  Other
Other  Other
Other  Water view
Water view  Patio
Patio  Exterior
Exterior  Garage
Garage  Other
Other  Other
Other 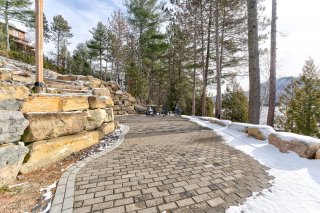 Back facade
Back facade  Access to a body of water
Access to a body of water  Access to a body of water
Access to a body of water  Water view
Water view  Water view
Water view  Water view
Water view  Water view
Water view  Patio
Patio  Patio
Patio  Patio
Patio  Water view
Water view 
 Frontage
Frontage  Other
Other  Other
Other  Other
Other  Overall View
Overall View  Water view
Water view  Water view
Water view  Back facade
Back facade  Other
Other  Hallway
Hallway  Living room
Living room  Living room
Living room  Living room
Living room  Living room
Living room  Living room
Living room  Dining room
Dining room  Kitchen
Kitchen  Dining room
Dining room  Dining room
Dining room  Dining room
Dining room  Staircase
Staircase  Kitchen
Kitchen  Kitchen
Kitchen  Kitchen
Kitchen  Dining room
Dining room  Office
Office  Office
Office  Bathroom
Bathroom  Bathroom
Bathroom  Staircase
Staircase  Mezzanine
Mezzanine  Corridor
Corridor  Bedroom
Bedroom  Bedroom
Bedroom  Bedroom
Bedroom  Bedroom
Bedroom  Bedroom
Bedroom  Primary bedroom
Primary bedroom  Primary bedroom
Primary bedroom  Washroom
Washroom  Bathroom
Bathroom  Bathroom
Bathroom  Bathroom
Bathroom  Bathroom
Bathroom  Family room
Family room  Family room
Family room  Garage
Garage  Garage
Garage  Laundry room
Laundry room  Laundry room
Laundry room  Back facade
Back facade  Exterior
Exterior  Exterior
Exterior  Other
Other  Water view
Water view  Other
Other  Other
Other  Overall View
Overall View  Overall View
Overall View  Other
Other  Back facade
Back facade  Back facade
Back facade  Back facade
Back facade  Back facade
Back facade  Back facade
Back facade  Other
Other  Other
Other  Other
Other  Overall View
Overall View  Other
Other  Other
Other  Water view
Water view  Patio
Patio  Exterior
Exterior  Garage
Garage  Other
Other  Other
Other  Back facade
Back facade  Access to a body of water
Access to a body of water  Access to a body of water
Access to a body of water  Water view
Water view  Water view
Water view  Water view
Water view  Water view
Water view  Patio
Patio  Patio
Patio  Patio
Patio  Water view
Water view 
Description
Location
Room Details
| Room | Dimensions | Level | Flooring |
|---|---|---|---|
| Hallway | 8.1 x 7.8 P | Ground Floor | Ceramic tiles |
| Storage | 8.1 x 2.6 P | Ground Floor | Ceramic tiles |
| Home office | 10.3 x 8.3 P | Ground Floor | Ceramic tiles |
| Other | 13.8 x 13.6 P | Ground Floor | Wood |
| Living room | 13.6 x 11.6 P | Ground Floor | Wood |
| Kitchen | 9.1 x 17.1 P | Ground Floor | Ceramic tiles |
| Dining room | 23.0 x 13.8 P | Ground Floor | Wood |
| Laundry room | 7.0 x 7.10 P | Ground Floor | Ceramic tiles |
| Bedroom | 14.10 x 10.8 P | Ground Floor | Wood |
| Bathroom | 8.8 x 8.0 P | Ground Floor | Ceramic tiles |
| Family room | 20.10 x 24.10 P | RJ | Floating floor |
| Other | 6.6 x 9.2 P | RJ | Floating floor |
| Bedroom | 9.3 x 11.6 P | 2nd Floor | Wood |
| Bedroom | 9.2 x 12.1 P | 2nd Floor | Wood |
| Bedroom | 13.9 x 10.6 P | 3rd Floor | Wood |
| Washroom | 7.9 x 5.2 P | 3rd Floor | Ceramic tiles |
| Bedroom | 12.8 x 10.6 P | 3rd Floor | Wood |
| Primary bedroom | 15.8 x 13.5 P | 3rd Floor | Wood |
| Bathroom | 11.1 x 8.4 P | 3rd Floor | Ceramic tiles |
| Walk-in closet | 6.3 x 5.10 P | 3rd Floor | Wood |
Characteristics
| Landscaping | Land / Yard lined with hedges, Landscape |
|---|---|
| Heating system | Electric baseboard units |
| Water supply | Artesian well |
| Heating energy | Electricity |
| Windows | PVC |
| Foundation | Poured concrete, Concrete block |
| Hearth stove | Wood fireplace |
| Garage | Other, Double width or more, Fitted |
| Siding | Wood |
| Distinctive features | Water access, Wooded lot: hardwood trees, Waterfront, Navigable |
| Proximity | Park - green area, Alpine skiing, Cross-country skiing, ATV trail |
| Bathroom / Washroom | Adjoining to primary bedroom |
| Basement | 6 feet and over, Finished basement |
| Parking | Outdoor, Garage |
| Sewage system | Purification field, Septic tank |
| Roofing | Tin |
| View | Water, Mountain |
| Zoning | Residential |
| Restrictions/Permissions | Short-term rentals not allowed |
This property is presented in collaboration with ENGEL & VÖLKERS MONTRÉAL
