4624 Ch. Circle
$2,680,000
Montréal (Côte-des-Neiges/Notre-Dame-de-Grâce) H3W1Z1
Two or more storey | MLS: 13553027
 Frontage
Frontage 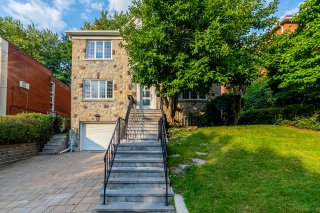 Exterior entrance
Exterior entrance  Hallway
Hallway  Hallway
Hallway 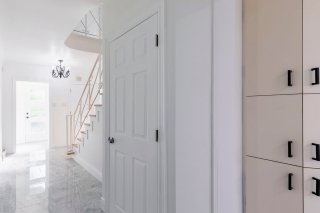 Staircase
Staircase  Staircase
Staircase  Office
Office  Office
Office  Washroom
Washroom  Washroom
Washroom  Living room
Living room  Living room
Living room  Living room
Living room  Dining room
Dining room  Dining room
Dining room  Kitchen
Kitchen  Kitchen
Kitchen  Kitchen
Kitchen  Staircase
Staircase  Staircase
Staircase  Hallway
Hallway 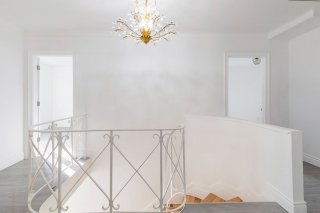 Hallway
Hallway  Bathroom
Bathroom 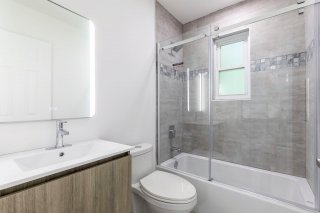 Bathroom
Bathroom  Bedroom
Bedroom  Bedroom
Bedroom 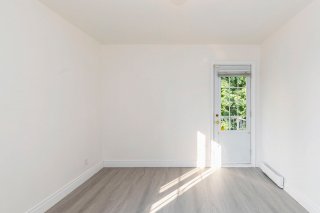 Balcony
Balcony  Balcony
Balcony  Balcony
Balcony  Bedroom
Bedroom  Bedroom
Bedroom  Bedroom
Bedroom  Bedroom
Bedroom 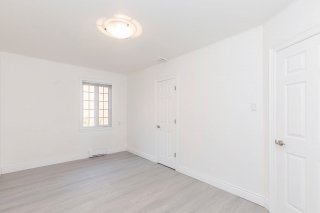 Primary bedroom
Primary bedroom  Primary bedroom
Primary bedroom  Primary bedroom
Primary bedroom  Primary bedroom
Primary bedroom  Primary bedroom
Primary bedroom  Primary bedroom
Primary bedroom  Ensuite bathroom
Ensuite bathroom  Basement
Basement  Basement
Basement  Playroom
Playroom  Laundry room
Laundry room  Bathroom
Bathroom  Bedroom
Bedroom  Backyard
Backyard  Backyard
Backyard  Backyard
Backyard 
Description
A luxurious residence that gleams in the sunset, with spacious and bright living space. The 4+1 bathroom configuration provides unlimited convenience for you and your family. One indoor garage and two outdoor parking spaces. Close to universities, middle schools, elementary schools, subways, restaurants, supermarkets and highways. Completely renovated by the owner in 2024.
1. Location: Located right next to the Westmount area a
premium location.
2. Convenience: A seven-minute walk from SNOWDON metro
station, providing convenient access to the airport and
downtown. Numerous restaurants such as McDonald's, A&W, and
SUBWAY are within a ten-minute walk. Close to supermarkets
like METRO and JEANCOUT. access to Highway 15.
3. Education: Surrounded by famous elementary, middle, and
high schools. A five-minute walk to École Iona Elementary
School, and within ten minutes reach of Marie of France
International College, the top choice for children of
global elites attending primary and secondary schools in
Montreal. Easily accessible to international elementary
school, French private school College Jean-de-Brébeuf, as
well as Collège Notre-Dame de Montréal and St. Luc High
School, and Cégep, Marianopolis College.
4. Environment: Adjacent to the private Parc
Maurice-Cullen, basketball court, kids' playground, and
picnic area.
Completed full house renovation in 2024!!!
Inclusions : Stove, dishwasher, all existing blinds, washer, dryer, all light fixtures, electric fireplace in the living room, electrical garage door.
Location
Room Details
| Room | Dimensions | Level | Flooring |
|---|---|---|---|
| Hallway | 5.4 x 3.9 P | Ground Floor | Ceramic tiles |
| Living room | 17.11 x 12.1 P | Ground Floor | Wood |
| Dining room | 15.11 x 11.11 P | Ground Floor | Wood |
| Kitchen | 16.7 x 12.0 P | Ground Floor | Ceramic tiles |
| Home office | 14.0 x 10.4 P | Ground Floor | Wood |
| Washroom | 8.8 x 3.8 P | Ground Floor | Ceramic tiles |
| Primary bedroom | 15.11 x 12.1 P | 2nd Floor | Wood |
| Bathroom | 8.9 x 5.8 P | 2nd Floor | Ceramic tiles |
| Bedroom | 15.11 x 9.5 P | 2nd Floor | Wood |
| Bedroom | 12.0 x 11.0 P | 2nd Floor | Wood |
| Bedroom | 15.7 x 10.5 P | 2nd Floor | Wood |
| Bathroom | 7.0 x 4.8 P | 2nd Floor | Ceramic tiles |
| Hallway | 16.1 x 8.1 P | 2nd Floor | Wood |
| Family room | 16.0 x 18.5 P | Basement | Floating floor |
| Bedroom | 11.4 x 11.5 P | Basement | Floating floor |
| Bathroom | 6.8 x 3.8 P | Basement | Ceramic tiles |
| Laundry room | 9.10 x 11.4 P | Basement | Ceramic tiles |
| Storage | 9.3 x 2.8 P | Basement | Concrete |
| Other | 9.3 x 6.4 P | Basement | Concrete |
Characteristics
| Driveway | Plain paving stone |
|---|---|
| Landscaping | Fenced |
| Cupboard | Wood |
| Heating system | Electric baseboard units |
| Water supply | Municipality |
| Heating energy | Electricity |
| Equipment available | Alarm system, Electric garage door, Central air conditioning, Central heat pump |
| Windows | PVC |
| Foundation | Poured concrete |
| Garage | Attached |
| Rental appliances | Water heater |
| Siding | Brick |
| Proximity | Highway, Cegep, Hospital, Park - green area, Elementary school, High school, Public transport, University, Bicycle path, Daycare centre |
| Basement | 6 feet and over, Finished basement |
| Parking | Outdoor, Garage |
| Sewage system | Municipal sewer |
| Window type | Sliding |
| Roofing | Asphalt shingles |
| Zoning | Residential |
This property is presented in collaboration with WINVESTOR IMMOBILIER INC. / WINVESTOR REAL ESTATE INC.
