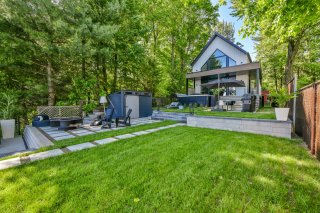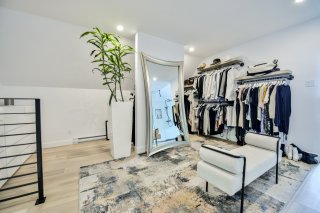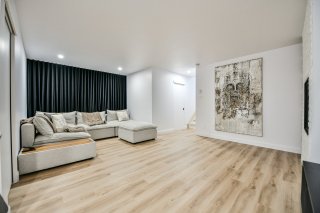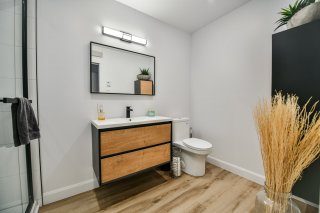2115 Ch. de la Bourgade
$1,299,000
Drummondville J2C0L9
Two or more storey | MLS: 22633031
Frontage  Aerial photo
Aerial photo  Aerial photo
Aerial photo  Frontage
Frontage  Water view
Water view  Hallway
Hallway  Hallway
Hallway  Hallway
Hallway  Hallway
Hallway  Living room
Living room  Living room
Living room  Living room
Living room  Dining room
Dining room  Dining room
Dining room  Dining room
Dining room  Kitchen
Kitchen  Kitchen
Kitchen  Kitchen
Kitchen  Kitchen
Kitchen  Kitchen
Kitchen  Washroom
Washroom  Washroom
Washroom  Walk-in closet
Walk-in closet  Walk-in closet
Walk-in closet  Washroom
Washroom  Walk-in closet
Walk-in closet  Walk-in closet
Walk-in closet  Bathroom
Bathroom  Bedroom
Bedroom  Bathroom
Bathroom  Bathroom
Bathroom  Bedroom
Bedroom  Bedroom
Bedroom  Bedroom
Bedroom  Living room
Living room  Living room
Living room  Living room
Living room  Living room
Living room  Bedroom
Bedroom  Bedroom
Bedroom  Bedroom
Bedroom  Walk-in closet
Walk-in closet  Bathroom
Bathroom  Bathroom
Bathroom  Hot tub
Hot tub  Patio
Patio  Backyard
Backyard  Backyard
Backyard  Kitchenette
Kitchenette  Backyard
Backyard  Backyard
Backyard  Patio
Patio  Overall View
Overall View  Waterfront
Waterfront  Waterfront
Waterfront  Waterfront
Waterfront  Waterfront
Waterfront  Patio
Patio  Patio
Patio  Water view
Water view  Kitchenette
Kitchenette 
 Aerial photo
Aerial photo  Aerial photo
Aerial photo  Frontage
Frontage  Water view
Water view  Hallway
Hallway  Hallway
Hallway  Hallway
Hallway  Hallway
Hallway  Living room
Living room  Living room
Living room  Living room
Living room  Dining room
Dining room  Dining room
Dining room  Dining room
Dining room  Kitchen
Kitchen  Kitchen
Kitchen  Kitchen
Kitchen  Kitchen
Kitchen  Kitchen
Kitchen  Washroom
Washroom  Washroom
Washroom  Walk-in closet
Walk-in closet  Walk-in closet
Walk-in closet  Washroom
Washroom  Walk-in closet
Walk-in closet  Walk-in closet
Walk-in closet  Bathroom
Bathroom  Bedroom
Bedroom  Bathroom
Bathroom  Bathroom
Bathroom  Bedroom
Bedroom  Bedroom
Bedroom  Bedroom
Bedroom  Living room
Living room  Living room
Living room  Living room
Living room  Living room
Living room  Bedroom
Bedroom  Bedroom
Bedroom  Bedroom
Bedroom  Walk-in closet
Walk-in closet  Bathroom
Bathroom  Bathroom
Bathroom  Hot tub
Hot tub  Patio
Patio  Backyard
Backyard  Backyard
Backyard  Kitchenette
Kitchenette  Backyard
Backyard  Backyard
Backyard  Patio
Patio  Overall View
Overall View  Waterfront
Waterfront  Waterfront
Waterfront  Waterfront
Waterfront  Waterfront
Waterfront  Patio
Patio  Patio
Patio  Water view
Water view  Kitchenette
Kitchenette 
Description
Location
Room Details
| Room | Dimensions | Level | Flooring |
|---|---|---|---|
| Hallway | 9.1 x 7.1 P | Ground Floor | Other |
| Living room | 14.8 x 14.0 P | Ground Floor | Other |
| Other | 20.5 x 14.1 P | Ground Floor | Other |
| Other | 4.7 x 5.11 P | Ground Floor | Other |
| Washroom | 6.5 x 6.1 P | Ground Floor | Other |
| Laundry room | 6.1 x 6.1 P | Ground Floor | Other |
| Walk-in closet | 15.8 x 18.1 P | 2nd Floor | Other |
| Bathroom | 4.3 x 6.0 P | 2nd Floor | Other |
| Bedroom | 20.6 x 16.5 P | 2nd Floor | Other |
| Living room | 19.3 x 14.5 P | Basement | Other |
| Bedroom | 10.2 x 11.8 P | Basement | Other |
| Bathroom | 5.7 x 10.6 P | Basement | Other |
Characteristics
| Carport | Attached |
|---|---|
| Driveway | Other |
| Landscaping | Fenced, Landscape |
| Heating system | Other, Space heating baseboards, Electric baseboard units |
| Water supply | Artesian well |
| Heating energy | Other, Electricity |
| Equipment available | Water softener, Central vacuum cleaner system installation, Ventilation system, Wall-mounted heat pump, Level 2 charging station |
| Windows | Aluminum |
| Foundation | Poured concrete |
| Hearth stove | Other, Gaz fireplace |
| Siding | Other, Stone |
| Distinctive features | Water access, No neighbours in the back, Cul-de-sac, Waterfront, Navigable |
| Pool | Other |
| Proximity | Highway, Cegep, Golf, Hospital, Park - green area, Elementary school, High school, University, Bicycle path, Daycare centre, Snowmobile trail, ATV trail |
| Bathroom / Washroom | Adjoining to primary bedroom |
| Available services | Fire detector |
| Basement | 6 feet and over, Finished basement |
| Parking | In carport, Outdoor |
| Sewage system | Septic tank |
| Window type | Crank handle |
| Roofing | Asphalt shingles |
| Topography | Sloped, Flat |
| View | Water, Panoramic |
| Zoning | Residential |
| Cupboard | Thermoplastic |
This property is presented in collaboration with Agence immobilière IR
