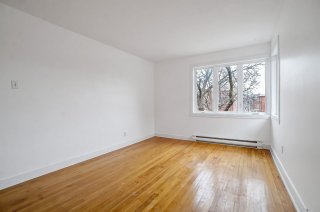Description
Location
Room Details
| Room | Dimensions | Level | Flooring |
|---|---|---|---|
| Living room | 15.6 x 10.9 P | 2nd Floor | Wood |
| Bathroom | 5.11 x 5.8 P | 2nd Floor | Ceramic tiles |
| Kitchen | 10.9 x 10.7 P | 2nd Floor | Ceramic tiles |
| Bedroom | 10.7 x 9.7 P | 2nd Floor | Wood |
| Bedroom | 14.2 x 8.10 P | 2nd Floor | Wood |
| Bedroom | 15.5 x 11.2 P | 2nd Floor | Wood |
Characteristics
| Heating system | Electric baseboard units |
|---|---|
| Water supply | Municipality |
| Heating energy | Electricity |
| Windows | PVC |
| Foundation | Poured concrete |
| Garage | Detached, Single width |
| Siding | Brick |
| Parking | Outdoor, Garage |
| Sewage system | Municipal sewer |
| Window type | Crank handle |
| Zoning | Residential |
| Driveway | Asphalt |
This property is presented in collaboration with CHRISTINE GAUTHIER IMMOBILIER INC.





















