3240 Rue Montcalm
$699,900
Boisbriand J7H0C1
Two or more storey | MLS: 24945324
Frontage 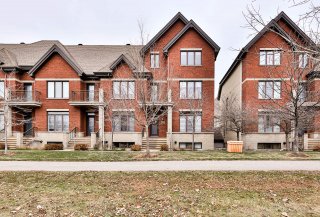 Frontage
Frontage  Hallway
Hallway  Kitchen
Kitchen  Kitchen
Kitchen  Kitchen
Kitchen 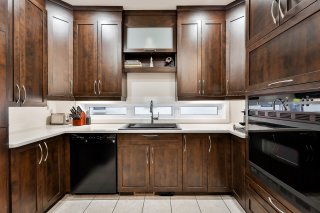 Kitchen
Kitchen  Dining room
Dining room  Dining room
Dining room  Dining room
Dining room 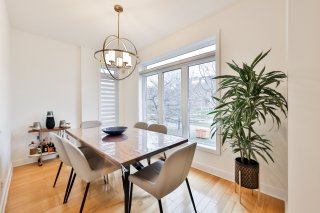 Kitchen
Kitchen  Living room
Living room  Living room
Living room  Living room
Living room  Washroom
Washroom  Washroom
Washroom  Staircase
Staircase  Corridor
Corridor  Primary bedroom
Primary bedroom  Primary bedroom
Primary bedroom  Walk-in closet
Walk-in closet 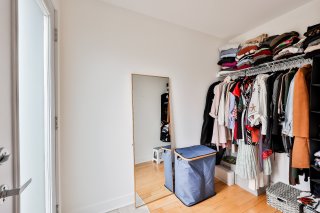 Bedroom
Bedroom  Bedroom
Bedroom 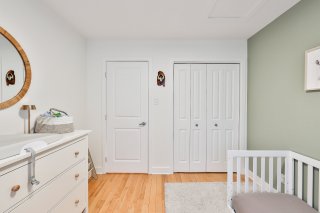 Bedroom
Bedroom  Bedroom
Bedroom  Bathroom
Bathroom  Bathroom
Bathroom  Mezzanine
Mezzanine  Mezzanine
Mezzanine  Mezzanine
Mezzanine  Mezzanine
Mezzanine  Family room
Family room  Family room
Family room  Family room
Family room  Family room
Family room 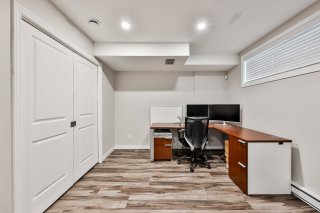 Balcony
Balcony  Patio
Patio  Patio
Patio  Exterior entrance
Exterior entrance  Garage
Garage  Garage
Garage 
 Frontage
Frontage  Hallway
Hallway  Kitchen
Kitchen  Kitchen
Kitchen  Kitchen
Kitchen  Kitchen
Kitchen  Dining room
Dining room  Dining room
Dining room  Dining room
Dining room  Kitchen
Kitchen  Living room
Living room  Living room
Living room  Living room
Living room  Washroom
Washroom  Washroom
Washroom  Staircase
Staircase  Corridor
Corridor  Primary bedroom
Primary bedroom  Primary bedroom
Primary bedroom  Walk-in closet
Walk-in closet  Bedroom
Bedroom  Bedroom
Bedroom  Bedroom
Bedroom  Bedroom
Bedroom  Bathroom
Bathroom  Bathroom
Bathroom  Mezzanine
Mezzanine  Mezzanine
Mezzanine  Mezzanine
Mezzanine  Mezzanine
Mezzanine  Family room
Family room  Family room
Family room  Family room
Family room  Family room
Family room  Balcony
Balcony  Patio
Patio  Patio
Patio  Exterior entrance
Exterior entrance  Garage
Garage  Garage
Garage 
Description
Location
Room Details
| Room | Dimensions | Level | Flooring |
|---|---|---|---|
| Hallway | 5.3 x 5.5 P | Ground Floor | Ceramic tiles |
| Dinette | 7.11 x 13.8 P | Ground Floor | Wood |
| Kitchen | 13.3 x 11.6 P | Ground Floor | Ceramic tiles |
| Living room | 20 x 11.6 P | Ground Floor | Wood |
| Washroom | 8.9 x 3.10 P | Ground Floor | Ceramic tiles |
| Primary bedroom | 14.9 x 10.9 P | 2nd Floor | Wood |
| Bedroom | 10.7 x 9.7 P | 2nd Floor | Wood |
| Bedroom | 10.5 x 10.4 P | 2nd Floor | Wood |
| Bathroom | 11.3 x 6.8 P | 2nd Floor | Ceramic tiles |
| Mezzanine | 23.4 x 19.9 P | 3rd Floor | Wood |
| Family room | 19.9 x 10.4 P | Basement | Concrete |
Characteristics
| Heating system | Air circulation |
|---|---|
| Water supply | Municipality |
| Heating energy | Electricity, Natural gas |
| Windows | PVC |
| Hearth stove | Gaz fireplace |
| Garage | Heated, Double width or more, Fitted |
| Siding | Brick |
| Proximity | Highway, Cegep, Golf, Hospital, Park - green area, Elementary school, High school, Public transport, University, Bicycle path, Daycare centre |
| Bathroom / Washroom | Seperate shower |
| Basement | 6 feet and over, Finished basement |
| Parking | Garage |
| Sewage system | Municipal sewer |
| Window type | Sliding, Crank handle |
| Roofing | Asphalt shingles |
| Zoning | Residential |
This property is presented in collaboration with RE/MAX 2001 INC.
