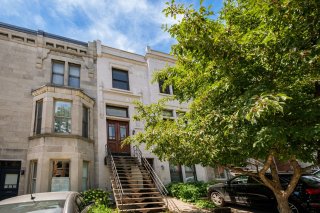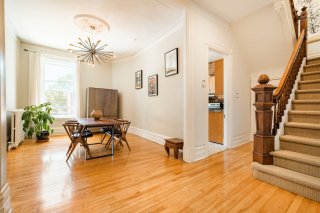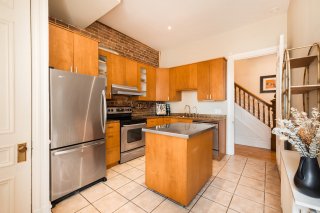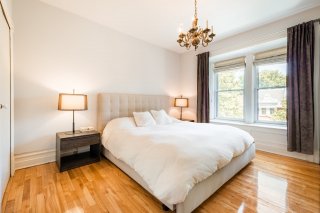446 Av. Grosvenor
$1,175,000
Westmount H3Y2S4
Apartment | MLS: 27068488
Description
This condo exudes a warm and welcoming atmosphere. Its south-west orientation allows natural light to flood it, creating a luminous ambiance. The timeless architecture of this condo adds a touch of unique character, setting it apart from other properties. Every detail is carefully crafted to create harmony between past and present, providing you with an environment that evokes a sense of place and comfort. In short, this house will surprise you and exceed all your expectations. She embodies the quintessence of a warm home, filled with love, joy and unforgettable moments.
RENOVATIONS:
- April 2021 office has been completely redone; insulation,
the interior walls as well as the exterior cladding, the
floors, addition of the patio door.
- 2021 completely redone the terrace; the ground, the
coating around the terrace.
- 2021 The roof has been redone and also that of the shed
- 2021 Stabilization of the foundation
- 2021 Installation of central air conditioning in all rooms
- 2023 Stabilisation of the rampe of the outside stairs
- 2024 New gaz furnace
- 2024 New dishwasher
The property is sold without legal guarantee of quality, at
the buyer's own risk.
Inclusions : All appliances: Fridge, stove, microwave, dishwasher, washer and dryer.
Exclusions : Everything not included.
Location
Room Details
| Room | Dimensions | Level | Flooring |
|---|---|---|---|
| Hallway | 7.1 x 4.1 P | 2nd Floor | Slate |
| Hallway | 7.1 x 8.3 P | 2nd Floor | Wood |
| Living room | 14.6 x 14.11 P | 2nd Floor | Wood |
| Dining room | 14.3 x 11.7 P | 2nd Floor | Wood |
| Kitchen | 14.4 x 11.1 P | 2nd Floor | Ceramic tiles |
| Home office | 10.1 x 7.10 P | 2nd Floor | Wood |
| Washroom | 10.2 x 7.1 P | 2nd Floor | Ceramic tiles |
| Primary bedroom | 13.1 x 12.2 P | 3rd Floor | Wood |
| Bedroom | 13.2 x 10.7 P | 3rd Floor | Wood |
| Bedroom | 10.6 x 11.9 P | 3rd Floor | Wood |
| Bedroom | 12.5 x 12.10 P | 3rd Floor | Wood |
| Bathroom | 8.6 x 6.6 P | 3rd Floor | Ceramic tiles |
Characteristics
| Driveway | Plain paving stone |
|---|---|
| Landscaping | Patio |
| Cupboard | Wood |
| Heating system | Hot water |
| Water supply | Municipality |
| Heating energy | Electricity, Natural gas |
| Siding | Stone |
| Proximity | Highway, Cegep, Hospital, Park - green area, Elementary school, High school, Public transport, University, Bicycle path, Daycare centre |
| Parking | Outdoor |
| Sewage system | Municipal sewer |
| Window type | Hung |
| Zoning | Residential |
| Equipment available | Central air conditioning, Wall-mounted air conditioning |
| Roofing | Elastomer membrane |
| Cadastre - Parking (included in the price) | Driveway |
This property is presented in collaboration with PROFUSION IMMOBILIER INC.






























