3455 Rue Drummond #308
$619,000
Montréal (Ville-Marie) H3G2R6
Apartment | MLS: 28146324
 Overall View
Overall View  Dining room
Dining room 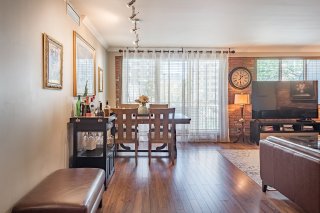 Dining room
Dining room  Dining room
Dining room 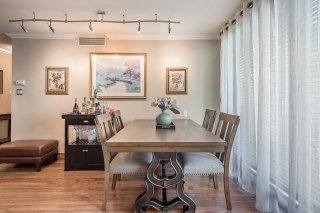 Dining room
Dining room 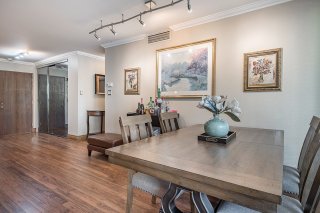 Kitchen
Kitchen  Kitchen
Kitchen  Kitchen
Kitchen  Kitchen
Kitchen 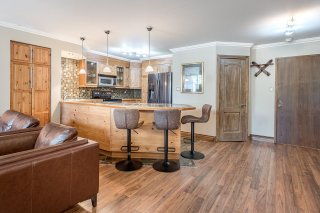 Kitchen
Kitchen 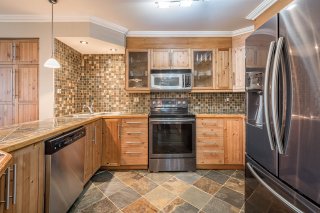 Kitchen
Kitchen 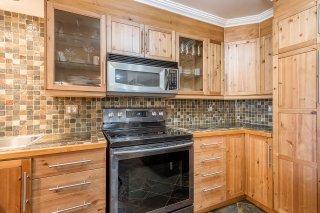 Kitchen
Kitchen 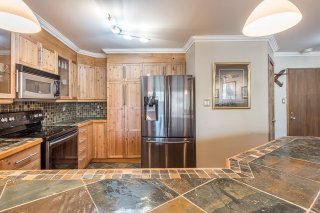 Hallway
Hallway 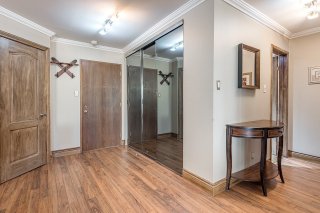 Living room
Living room  Living room
Living room 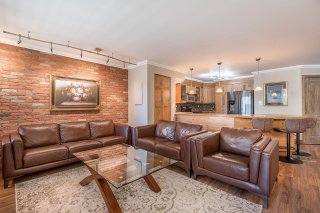 Living room
Living room  Living room
Living room  Overall View
Overall View  Primary bedroom
Primary bedroom  Primary bedroom
Primary bedroom 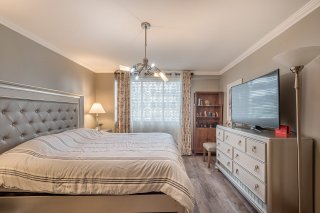 Primary bedroom
Primary bedroom 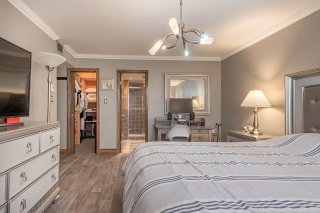 Bathroom
Bathroom  Bathroom
Bathroom  Walk-in closet
Walk-in closet  Bathroom
Bathroom 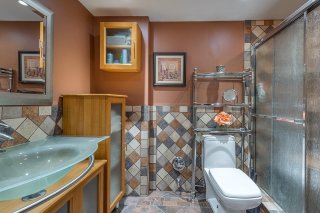 Bathroom
Bathroom 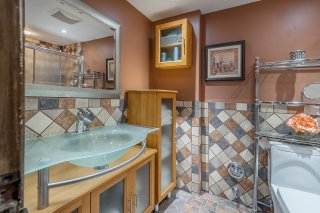 Bathroom
Bathroom 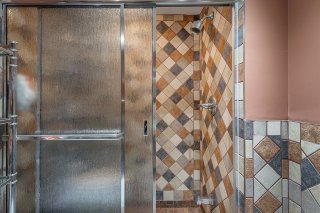 Laundry room
Laundry room  Bedroom
Bedroom 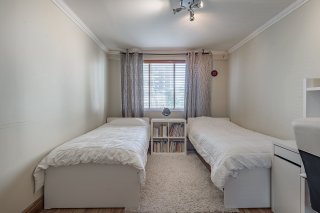 Bedroom
Bedroom  Bedroom
Bedroom  View
View 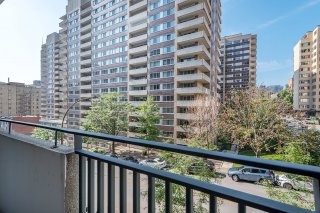 Balcony
Balcony  Sauna
Sauna  Pool
Pool  Pool
Pool  View
View  Storage
Storage  Garage
Garage  Other
Other  Hallway
Hallway  Hallway
Hallway  Hallway
Hallway 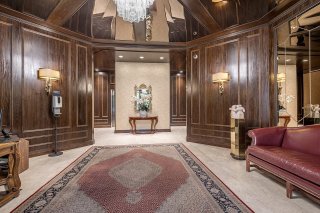 Exterior entrance
Exterior entrance  Frontage
Frontage 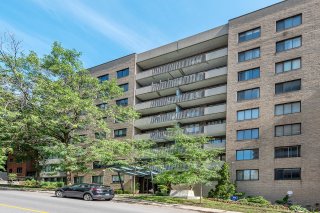 Frontage
Frontage 
Description
Welcome to 3455 Rue Drummond #308 in Ville-Marie! This property offers a warm and unique charm, typical of Montreal! Its location provides unparalleled access to downtown and the Mount-Royal and all its attractions! This building combines style and comfort, with excellent condominium management.
Welcome to 3455 Rue Drummond #308 in Ville-Marie!
This property offers a warm and unique charm, typical of
Montreal! Its location provides unparalleled access to
downtown and all its attractions.
Ideal location within walking distance:
- Mount Royal Park
- Several Bixi stations and accessible bike paths
- Nearby primary and secondary schools
- McGill University
- Peel Metro Station 9 minute walk (green line)
- Museums
- Restaurants, cafés, bars, and shops just few steps away
The building includes:
- 24/7 security in the lobby
- Two elevators
- Impeccable property management
- A storage room and one indoor garage
- An outdoor pool and a terrace with stunning views
- An indoor spa (non functional at this time)
The unit offers:
- Two beautiful bedrooms with large closets
- Two bathrooms, one of which is ensuite to the master
bedroom
- A laundry area
- An open-concept space including the kitchen, dining room,
and living room
- A private balcony facing west for a maximum of natural
light
- An indoor parking space and a private storage space
included
A visit will charm you!
Inclusions : Dishwasher, storage space (308) and one parking space (#20).
Exclusions : --
Location
Room Details
| Room | Dimensions | Level | Flooring |
|---|---|---|---|
| Living room | 14.6 x 12.5 P | 3rd Floor | Floating floor |
| Kitchen | 12.10 x 12.5 P | 3rd Floor | Ceramic tiles |
| Dining room | 13.6 x 7.11 P | 3rd Floor | Floating floor |
| Other | 5.4 x 3.7 P | 3rd Floor | Floating floor |
| Primary bedroom | 15.8 x 11.10 P | 3rd Floor | Floating floor |
| Walk-in closet | 6.10 x 5.6 P | 3rd Floor | Carpet |
| Bathroom | 7.8 x 5.7 P | 3rd Floor | Ceramic tiles |
| Bedroom | 12.4 x 9.11 P | 3rd Floor | Floating floor |
| Bathroom | 8.11 x 5.8 P | 3rd Floor | Ceramic tiles |
| Laundry room | 4.2 x 2.11 P | 3rd Floor | Ceramic tiles |
Characteristics
| Heating system | Electric baseboard units |
|---|---|
| Water supply | Municipality |
| Heating energy | Electricity |
| Equipment available | Entry phone, Alarm system, Electric garage door, Central air conditioning, Private balcony |
| Easy access | Elevator |
| Garage | Heated, Single width |
| Siding | Brick |
| Pool | Heated, Inground |
| Proximity | Highway, Cegep, Hospital, Park - green area, Elementary school, High school, Public transport, University, Bicycle path, Cross-country skiing, Daycare centre, Réseau Express Métropolitain (REM) |
| Bathroom / Washroom | Adjoining to primary bedroom |
| Available services | Laundry room, Bicycle storage area, Roof terrace, Balcony/terrace, Garbage chute, Common areas, Sauna, Outdoor pool, Hot tub/Spa |
| Parking | Garage |
| Sewage system | Municipal sewer |
| View | Mountain, City |
| Zoning | Residential |
| Cadastre - Parking (included in the price) | Garage |
This property is presented in collaboration with RE/MAX L'ESPACE
